Vikingship Museum
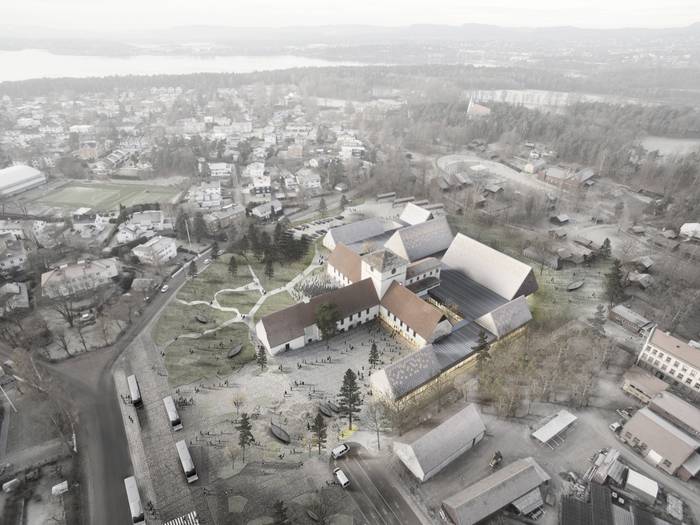
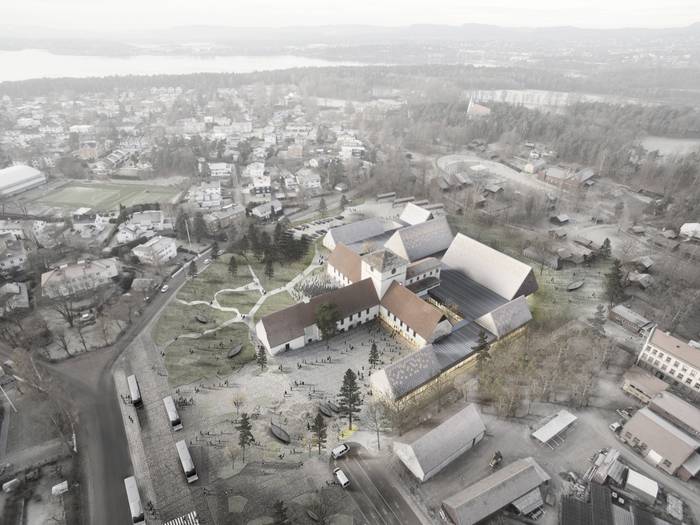
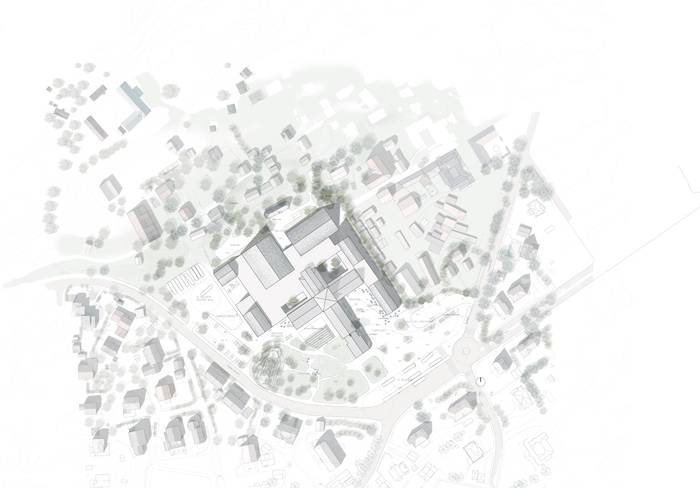
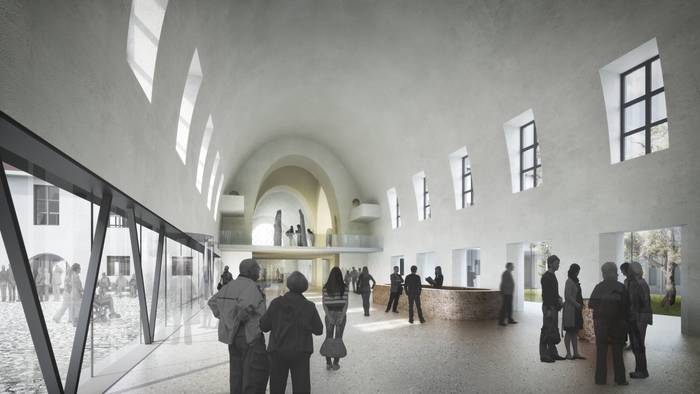
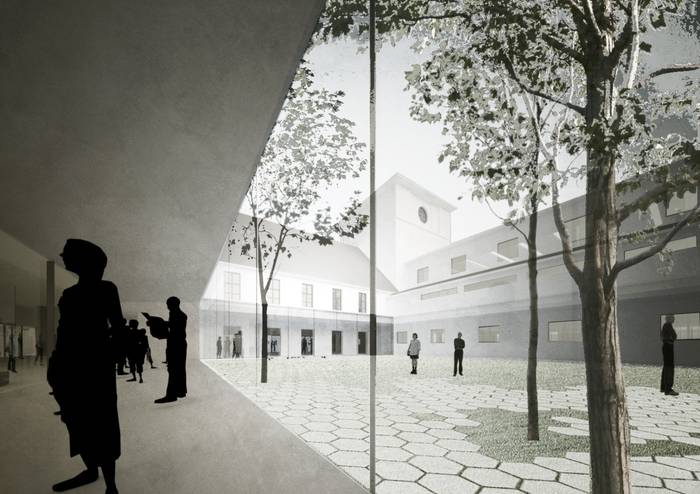
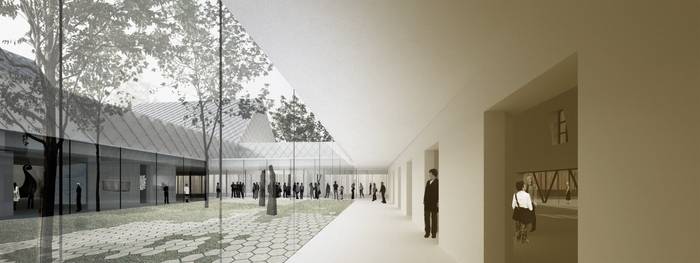
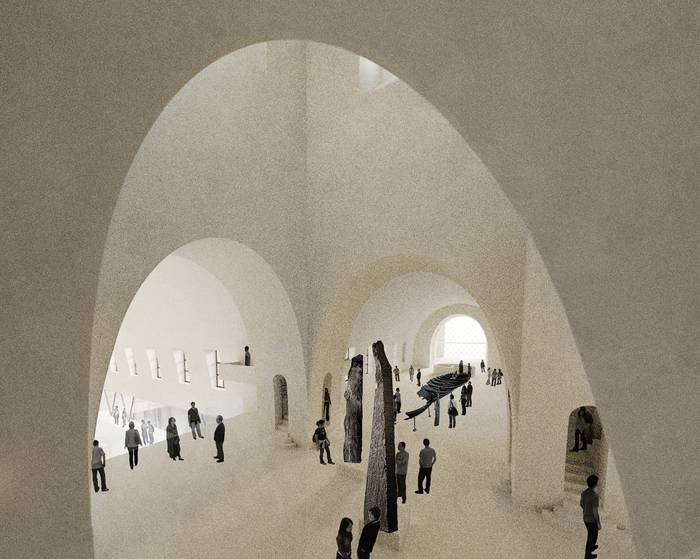
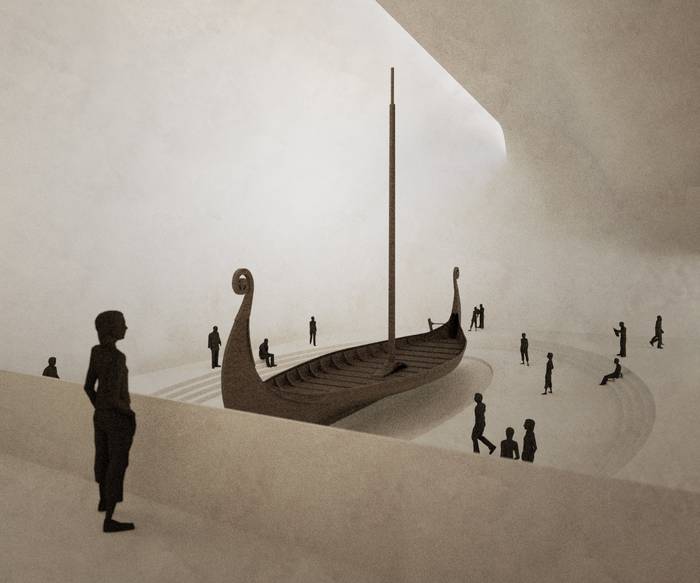
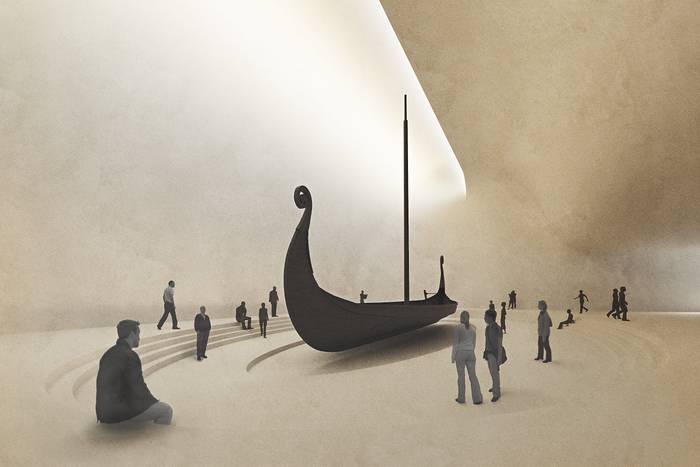
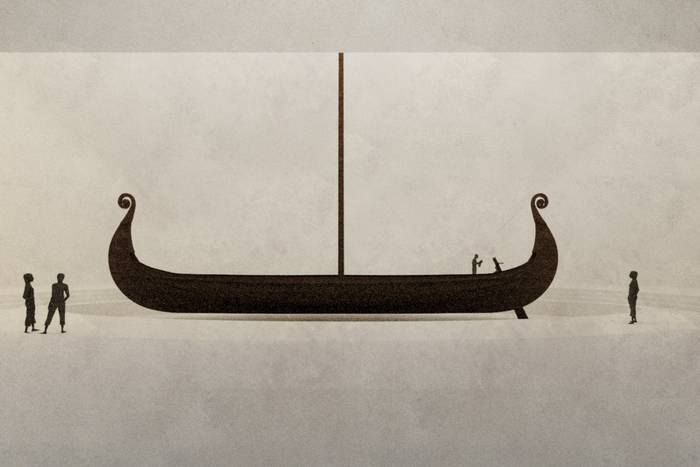
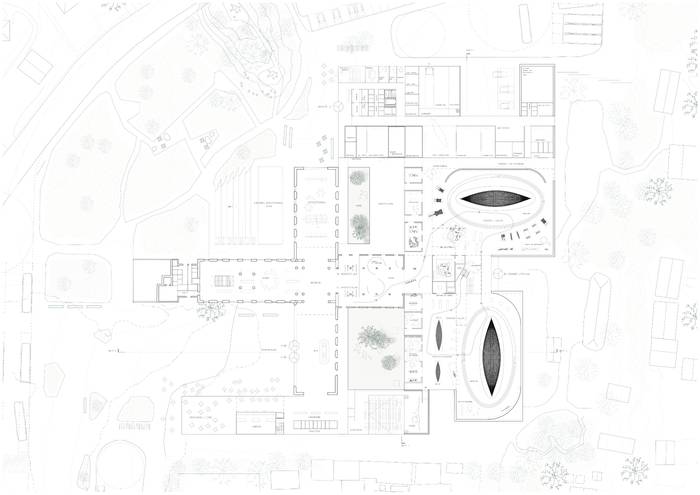
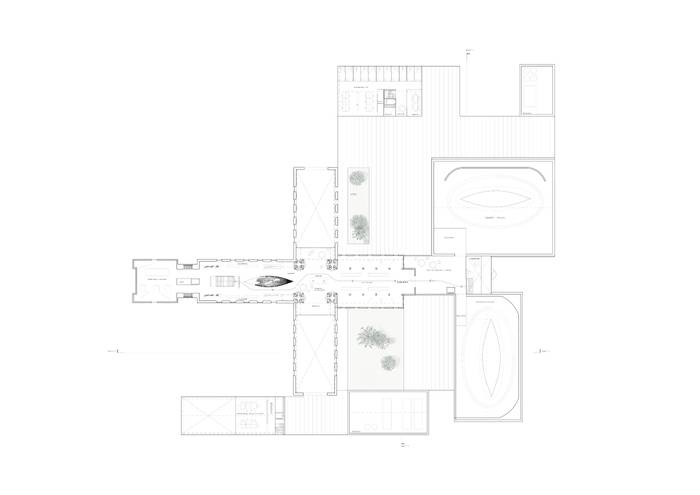


| Project name | Vikingship Museum |
| Program | Museum |
| Client | Statsbygg |
| Size | 14000 |
| Status | Open competition 2015, 4th place |
| Exhibition design | Expology |
| Structural engineering | Bollinger Grohman |
| Render | Cadman |
The project includes a rebuilding and expansion of the existing Viking Ship Museum designed by Arnstein Arneberg at Bygdøy in Oslo
Our proposed expansion is broken down into smaller parts that adapt to the scale of the listed Viking Ship Museum, the Folk Museum's small and medium-sized houses and the area's villas. New buildings are concentrated on the lower north side of the plot to preserve an open front facing the entrance areas, where Arneberg's building with surrounding landscape will dominate. The current character of a pavilion in an open park is maintained.
Strategic interventions in the existing listed building ensure that it still has several important functions in the new museum, both as entrance / distribution, audience area and exhibition area. In this way, the listed building will still dominate the facility visually on arrival, and also be a central and vibrant part of the new public experience.
The new exhibition halls meet the ships' and museum's requirements for additional space, while also offering the opportunity to showcase various archaeological findings together. Open floor surfaces create a sense of tranquility and provide visitors with a comprehensive overview. Visitors have ample space to view the large ships from various angles and appreciate their full extent. The ships are positioned within recesses in the floor, allowing visitors to experience them from a waterline perspective.
The stairs form a seating area from where the public can regard the ships alone or in groups. The curved walls of the exhibition spaces allow indirect daylight, and the characteristic silhouettes of these unique viking ships stand out against a contourless background.