The Embassy
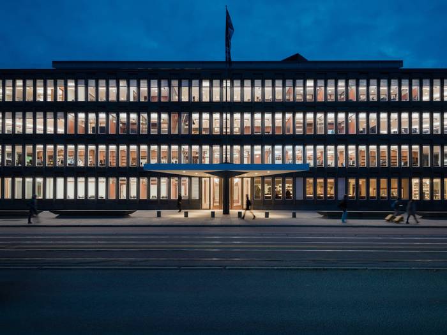

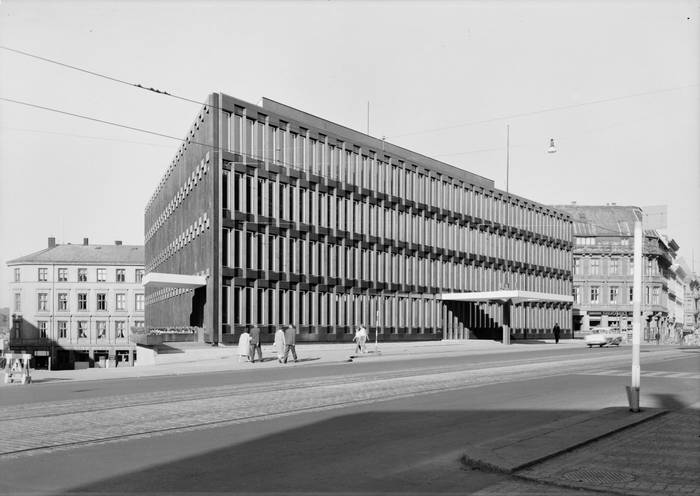
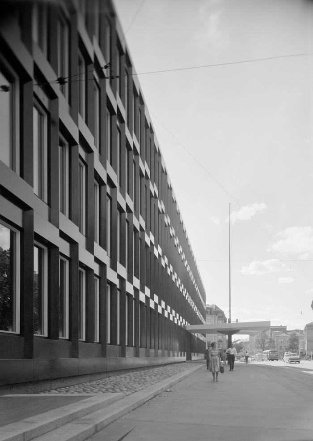
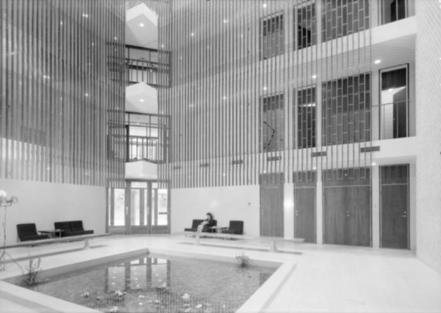
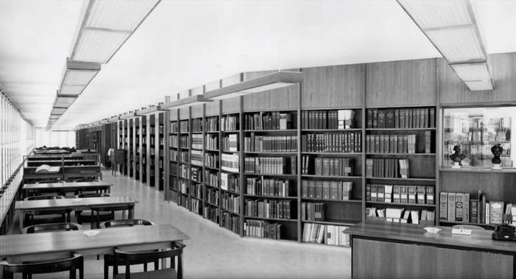
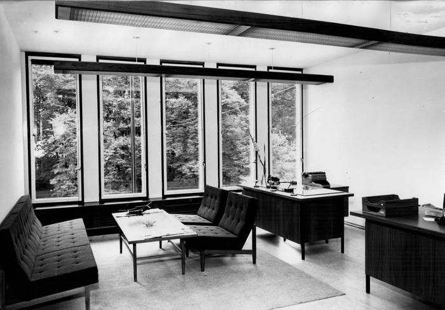
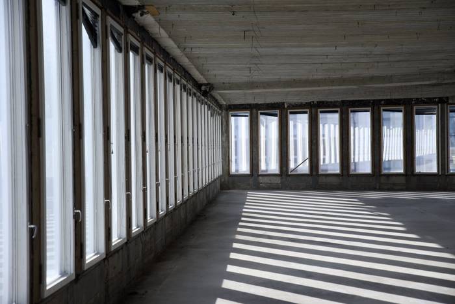
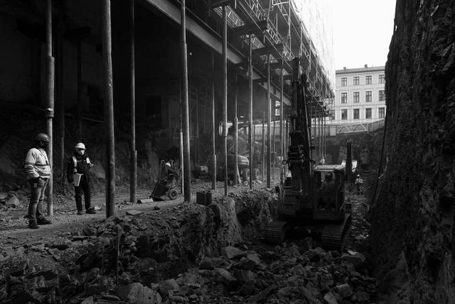
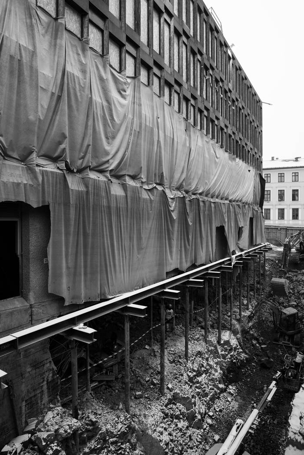
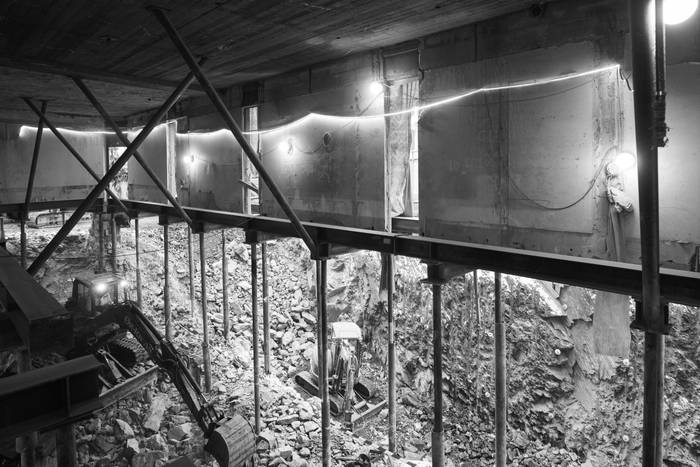
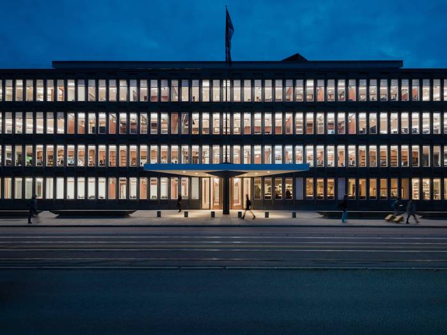
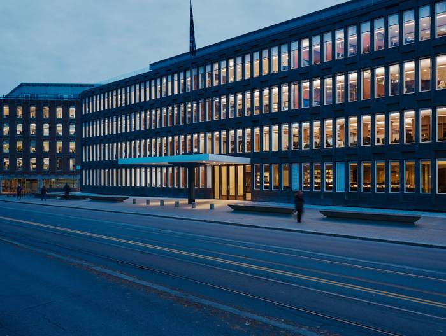
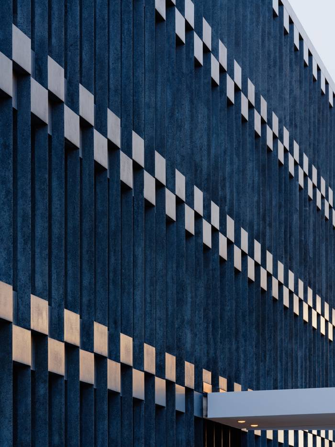
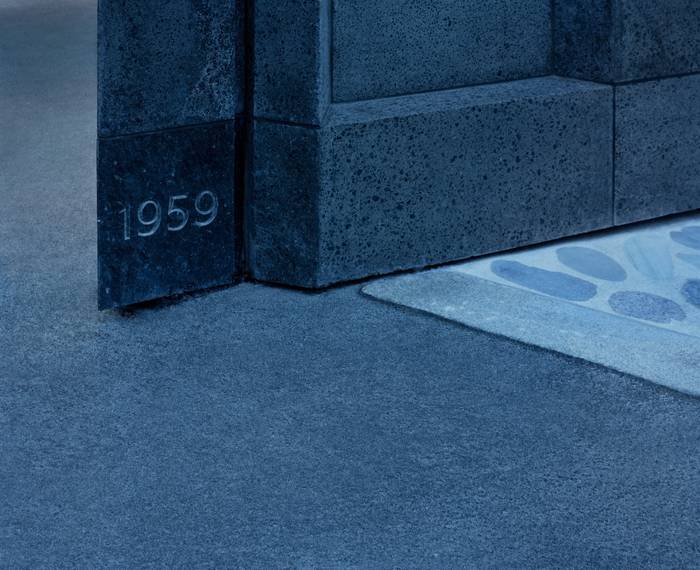
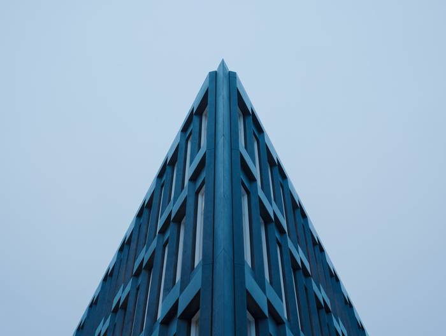
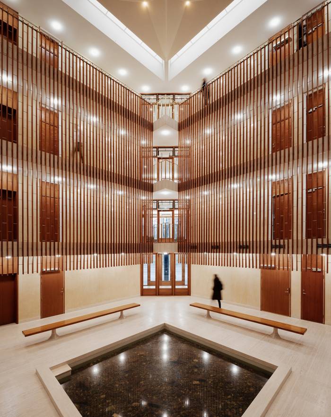
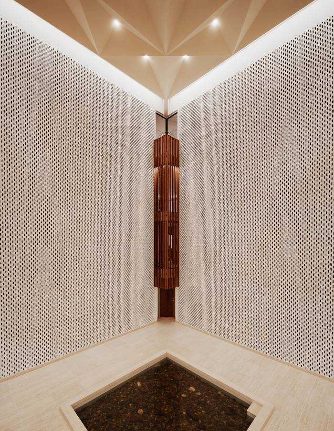
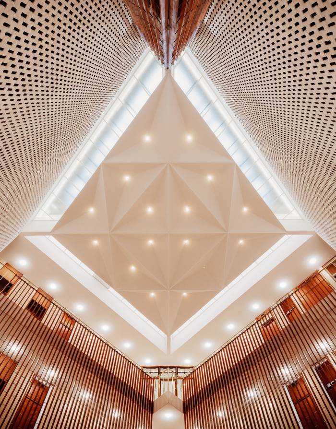
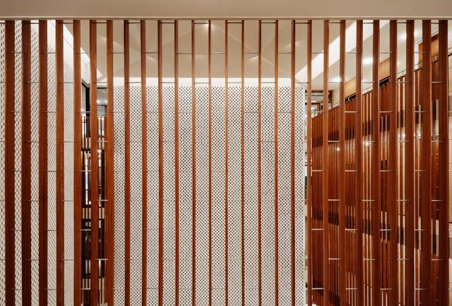
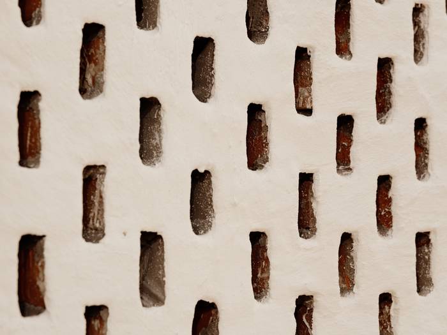
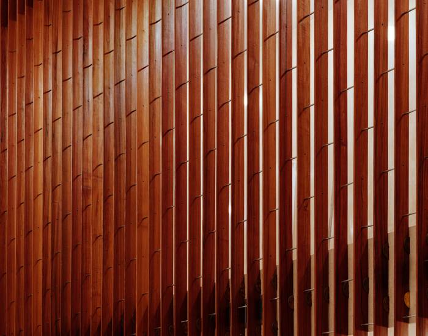
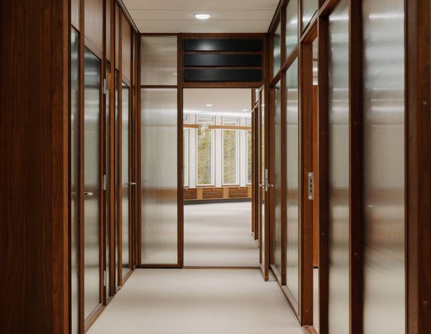
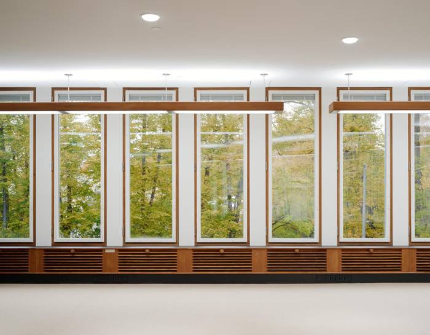
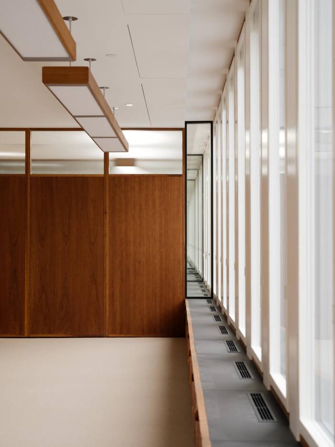
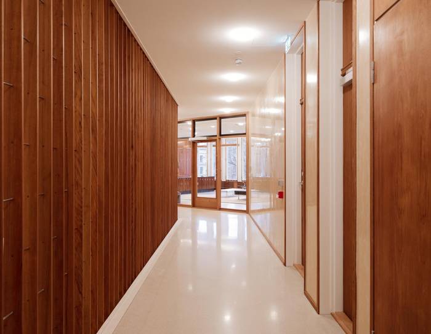
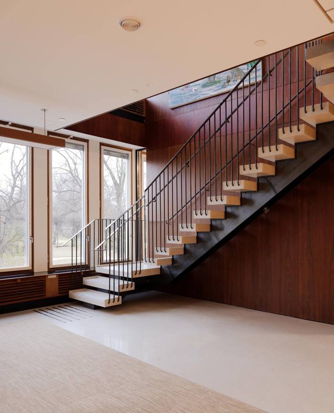
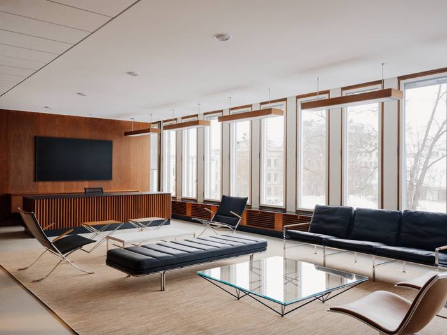
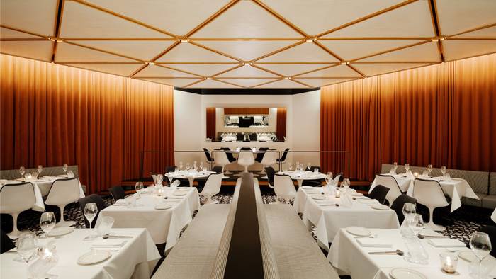
| Program | Offices, restaurants, conference center |
| Client | Fredensborg |
| Size | 8300m2 gross area |
| Status | Completed 2023 |
| Collaboration | Lundhagem |
| Project management | Fokus rådgivning |
| Structural engineering | Bollinger + Grohmann |
| Conservation Architect | Erik Langdalen Arkitektkontor, Jorge Otero-Pailos |
| Interior architect | Paulsen & Nilsen |
| Landscape architects | LCLA, SLA |
| Contractors | Oslo Byggentreprenør, Øst-Riv |
| Consultants | Multiconsult, Norconsult, Asplan Viak, Foyn Consult, Erichsen & Horgen, Link Arkitektur, Ecolab |
The Embassy is a project that transforms the former US Embassy for the property developer Fredensborg. Atelier Oslo and Lundhagem won an invited competition for the project in 2018.
The project includes a modern office building with 400 workplaces, meeting rooms and conference facilities. In addition, the building will contain dining areas with restaurants, bars, café and kitchen areas.
In our work with The Embassy, we have focused on highlighting the original qualities of the buildings and facilitated for new use in a manner that adapts to the spirit of the former embassy building. A completely new and modern technical installation system is "invisibly" integrated into the existing building. Under the entire building a new basement has been excavated to make room for new conference areas. The former technical floor on the top is transformed into a restaurant with magnificent views over Oslo.
The building was originally designed by the American architect Eero Saarinen, as one of only three buildings in Europe. Therefore, the project has been developed in close contact with the conservation authorities: 'The embassy building is an important monument in Norwegian post-war modernism with very high architectural and cultural-historical values.' Riksantikvaren (Director of Cultural Heritage). The work has also entailed building up an archive of original drawings and construction methods for the restoration work.