Sentralen
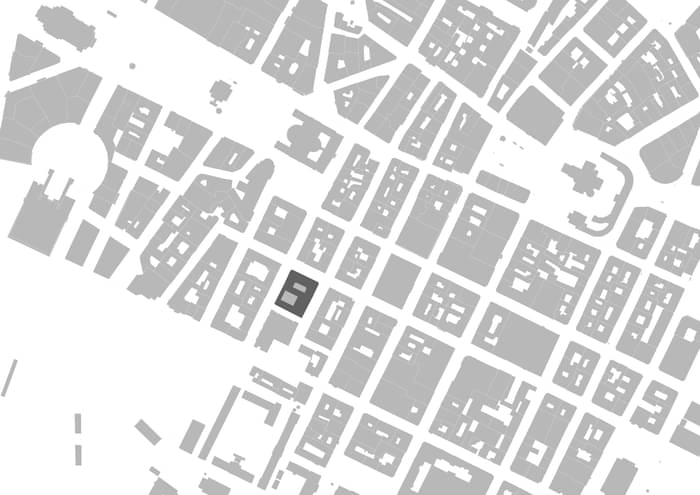
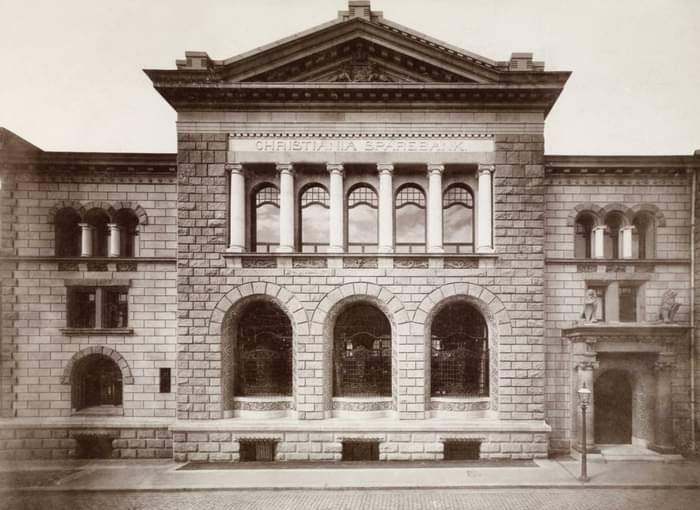
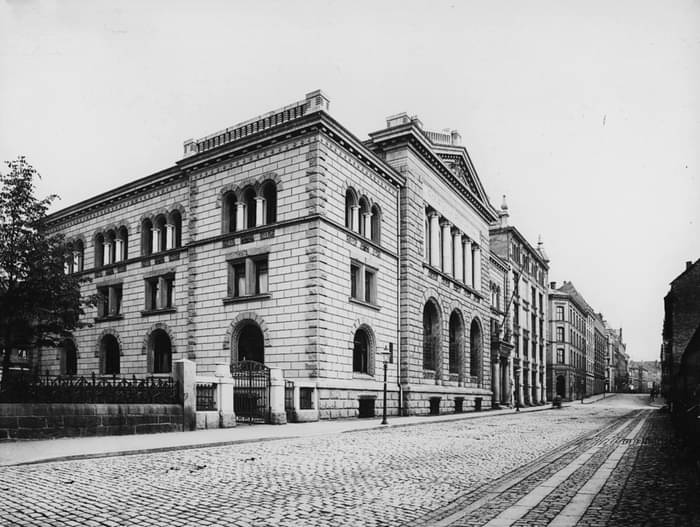
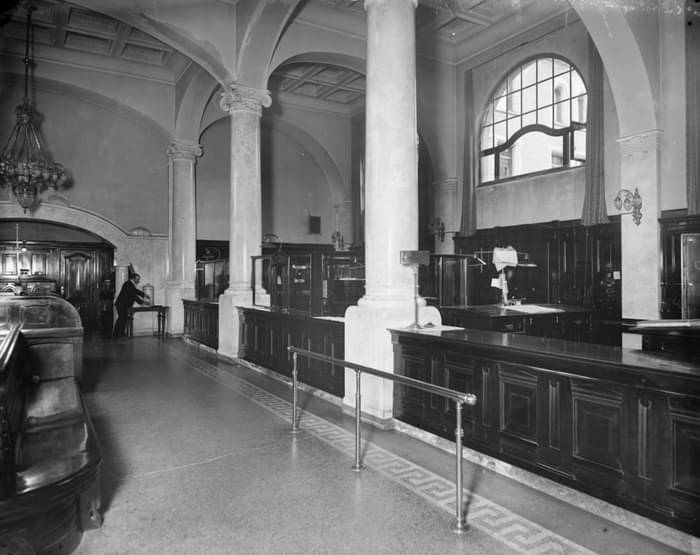
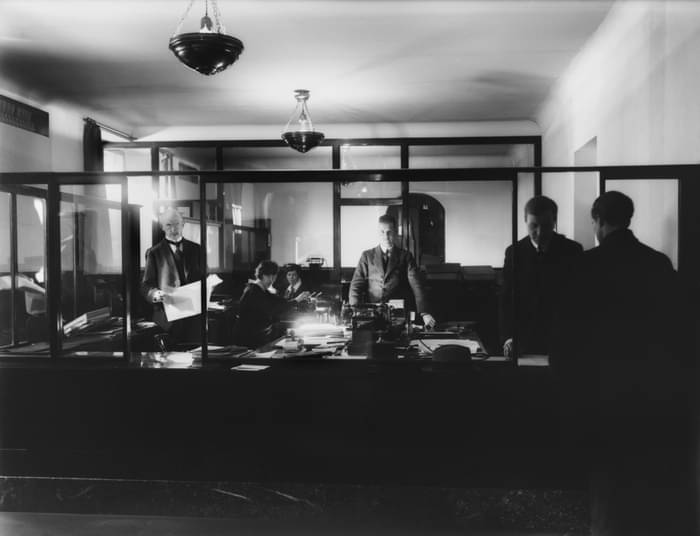
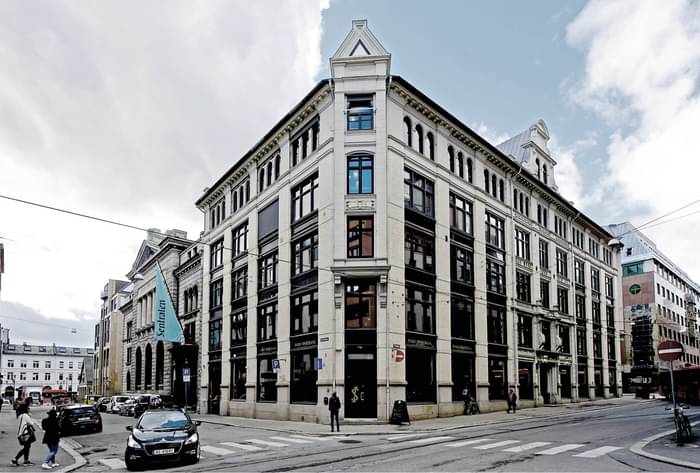
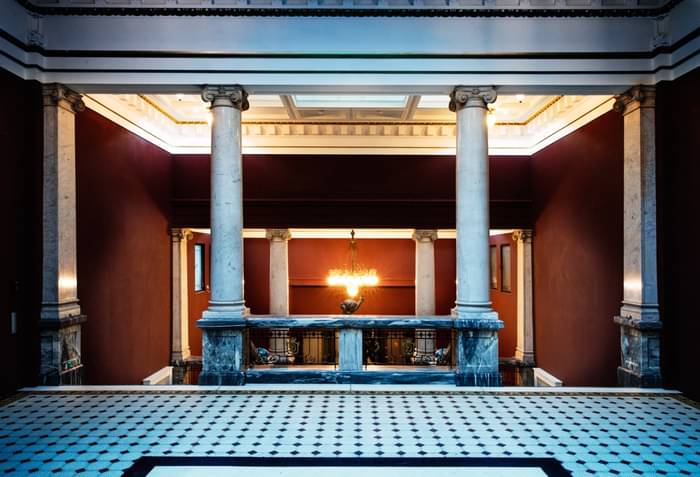
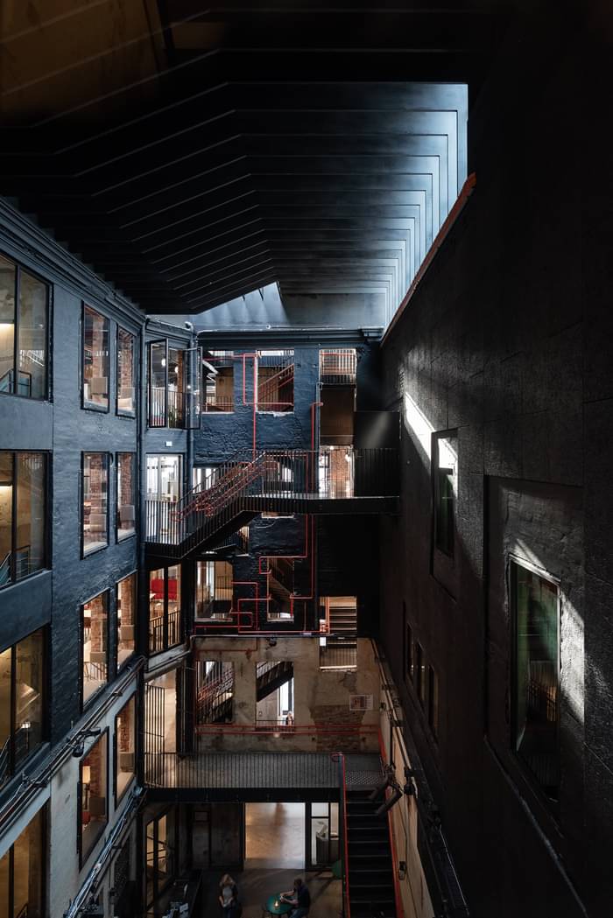
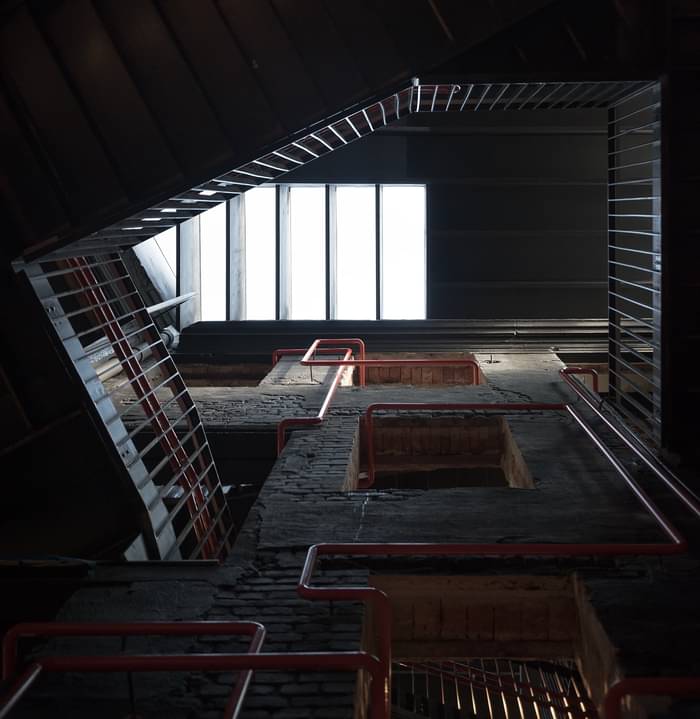
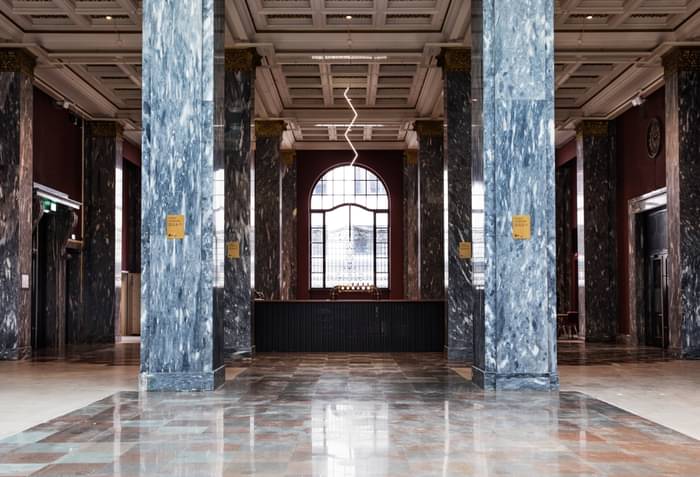
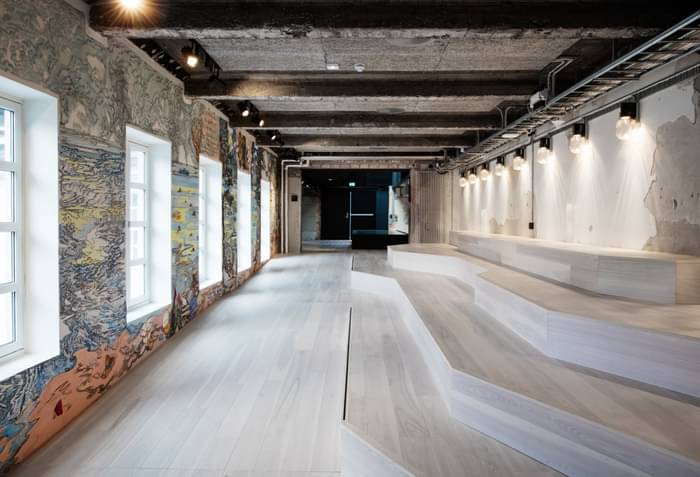
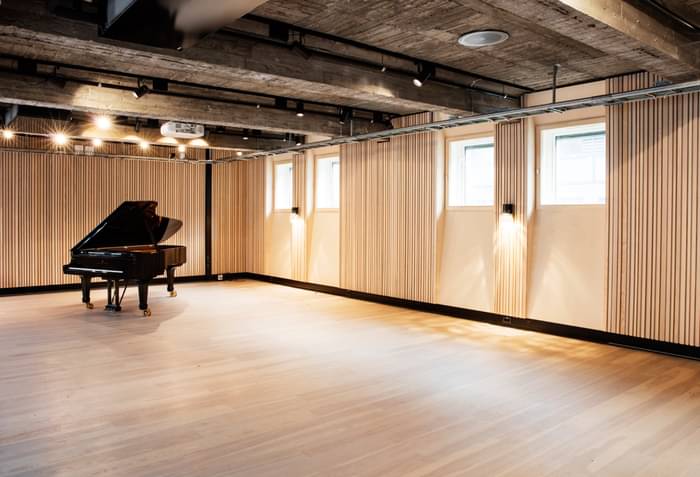

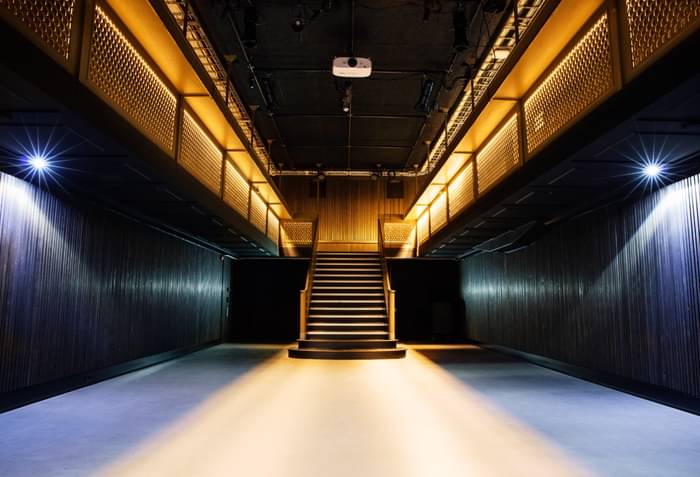
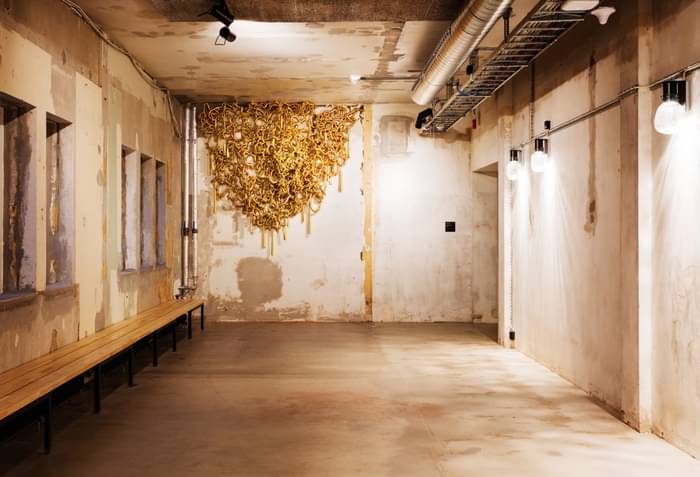
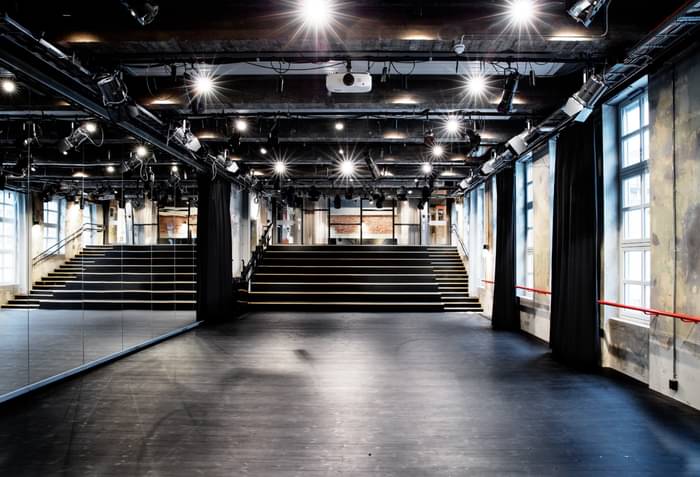
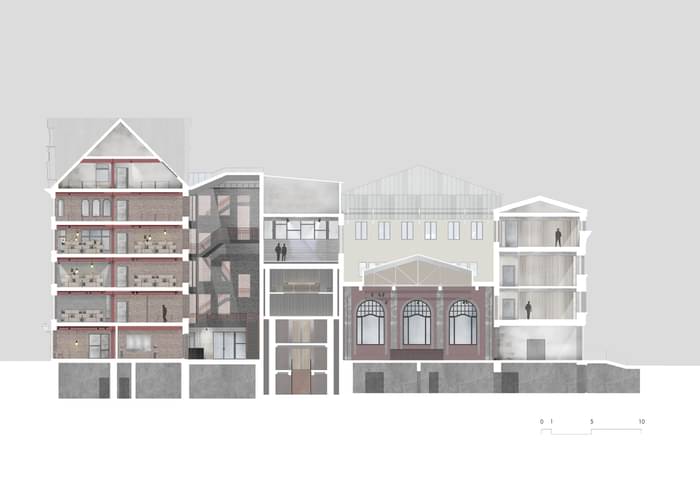
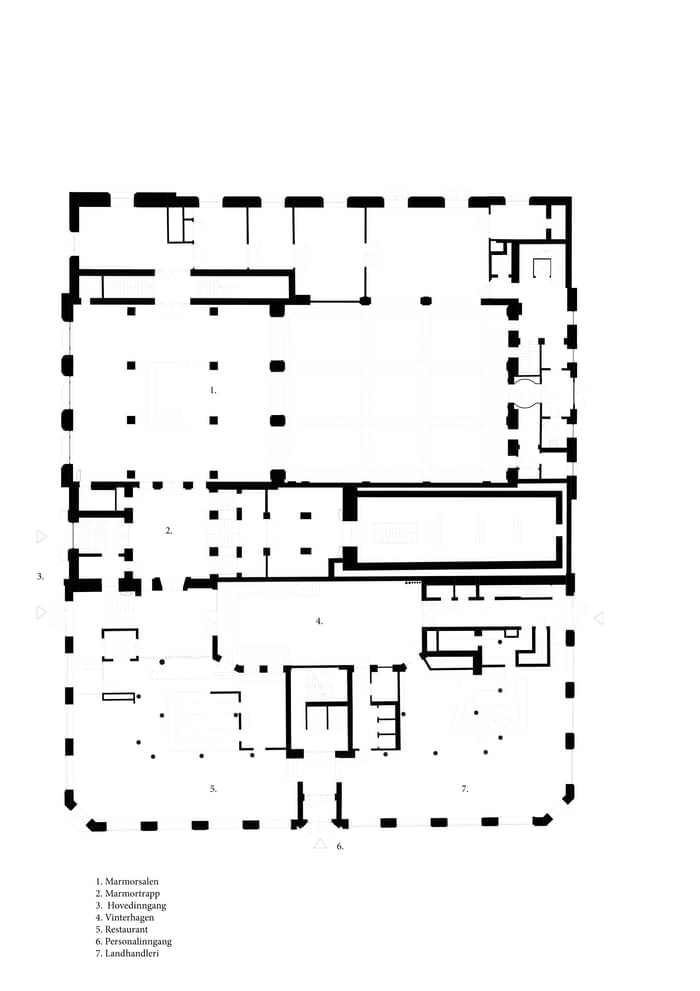
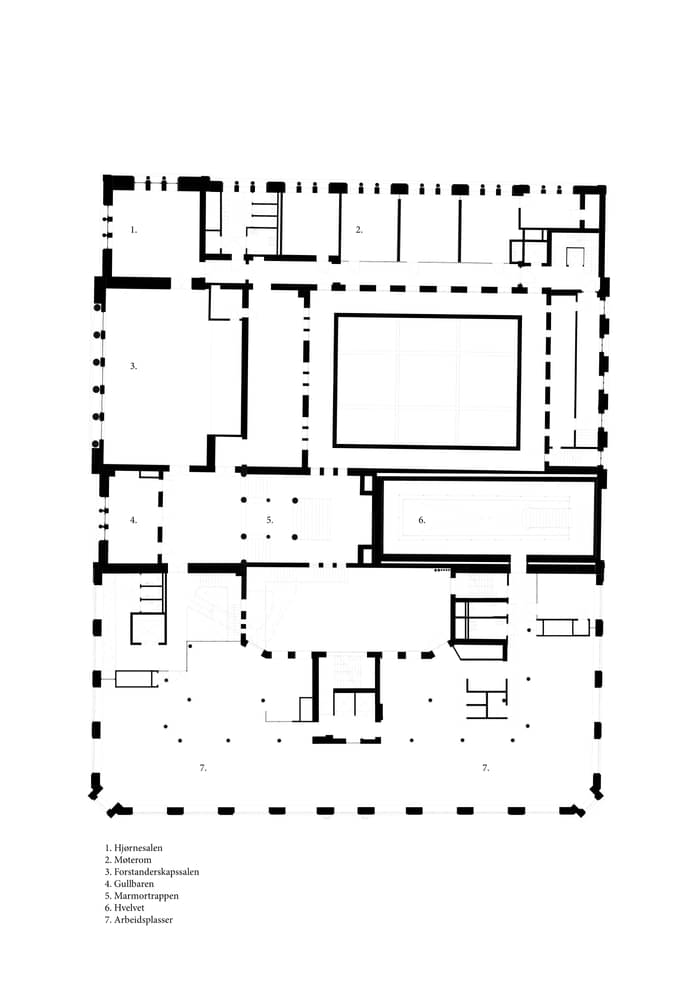
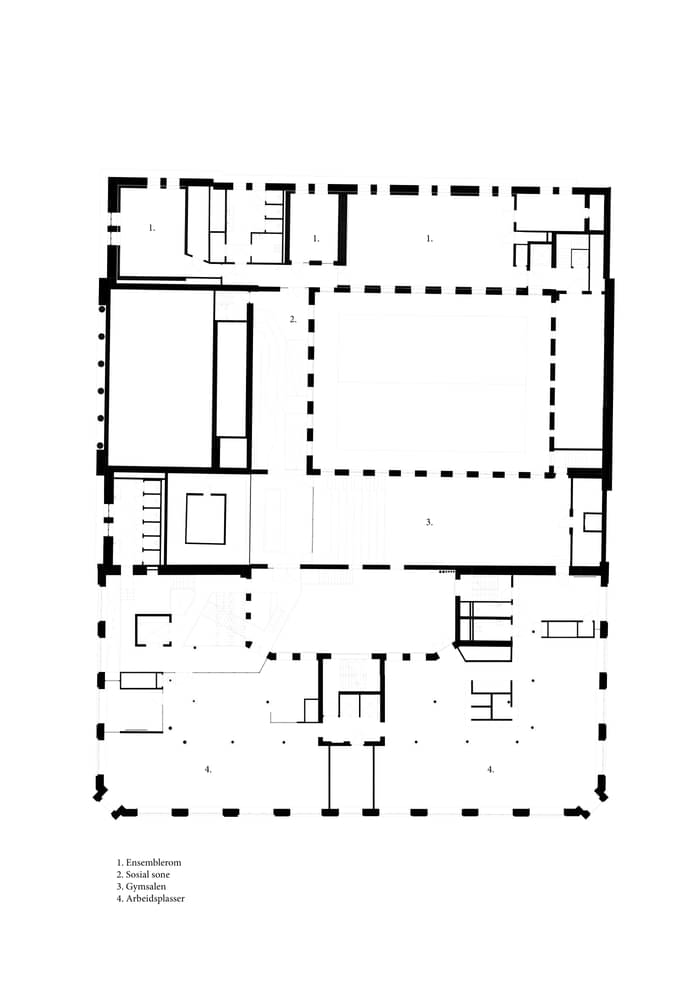
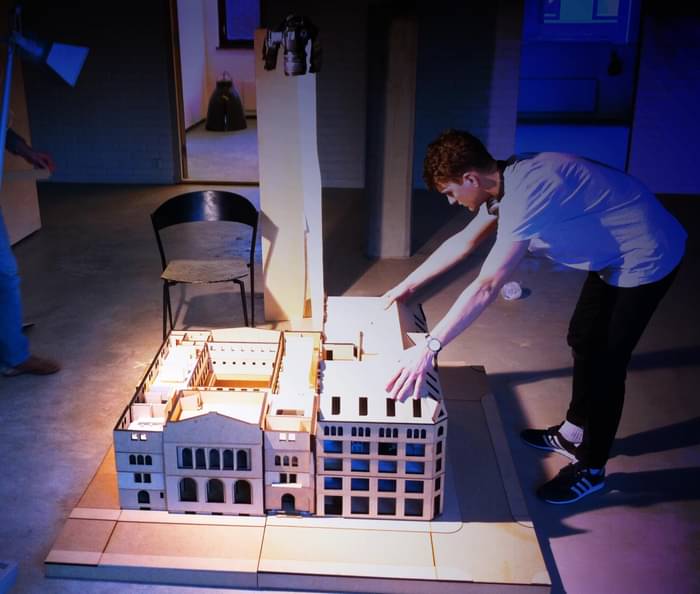
| Location | Oslo |
| Client | Sparebank Stiftelsen - Sparebank Foundation |
| Program | Cultural center. House for social innovation and cultural production |
| Status | Completed 2016 |
| Collaboration | KIMA |
| Consultants | Fokus Rådgivning, Norconsult, Asplan Viak, Rambøll, Brekke & Strand Akustikk, Erichsen & Horgen |
| Contractor | AF Byggfornyelse |
| Project Management | Fokus Rådgivning |
| Area | 13000 m2 |
| Site Area | 2700 m2 |
| Photocredit | Lars Petter Pettersen, Bosheng Gan |
The new Cultural center Sentralen occupies Christiania Sparebank's old bank building (1899) and the adjacent office building (1900) which was acquired by the Sparebank Foundation in 2007. In 2012 Atelier Oslo and KIMA won an open architectural competition with a proposal suggesting a work process and the description of it, without any drawings. The work process envisioned the design of a new cultural center, and the implementation of such a reconstruction. The plan layout and content of the project at this point was completely open.
In the process of transforming the old buildings, our emphasis was on the buildings' original qualities and to reuse them in the best possible way. It was an exciting process to establish what qualities could be preserved and discover what lay hidden behind many layers of carpeting, plaster and ceilings. Many dumpsters full of debris were carted out in the process. Several structural changes were made in the protected facades and interiors to open the former bank buildings and create an inviting and welcoming building. As the old buildings were never designed to be connected; a major new change was the linking of the two buildings into a new and overall unity. A new entrance was created out to Øvre Slottsgate and an elevator and staircase were added, linking all parts of the building together. A roof over the former backyard creates a new indoor square, “the winter garden”, which has become a natural focal point for visitors and residents.
In the process, it has been important to introduce as few new elements as possible; only fire and sound partitions, universal design elements, acoustic absorbers, and technical infrastructure have been added. Many of the old surfaces have been preserved, while certain special rooms have been restored and returned to their original configuration. This contrast between the rustic and the refined gives the building a distinctive atmosphere.
A large working model of the buildings was built so everyone involved could participate in the process of the project. Various solutions for new circulation, decor and design were tested and discussed. The model made it possible to envision new uses of the various rooms and discuss how these rooms should be related.
The project laid particular emphasis on flexible and functional solutions. All rooms are multifunctional and can be used for various activities, and the number of workstations can easily be adjusted. All technical installations are exposed in the ceiling in case they need to be modified. The project is built to withstand changes over time.
The buildings have a high preservation value. A good dialogue with the Byantikvaren (Municipal Cultural Heritage Management Office) in Oslo was established early in the process, so that the various pros and cons were discussed both from an architectural and preservation point of view. This created a positive relationship of trust, in which all parties were satisfied with the result - despite the many surprising intervention and solutions along the way