Rotterdam Central Library
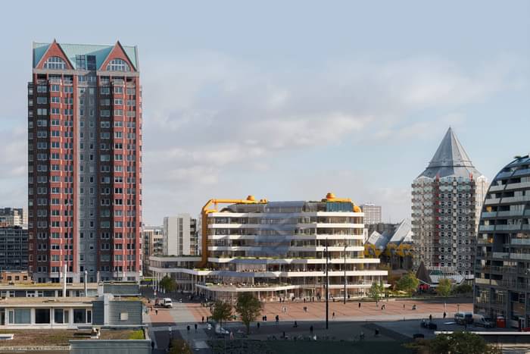
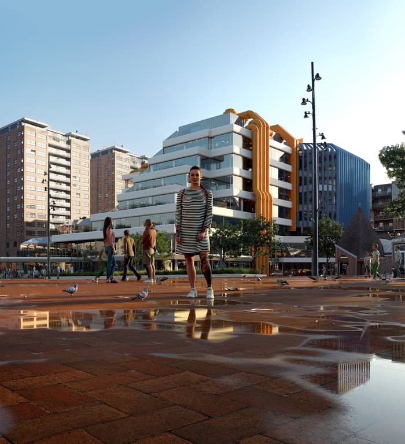
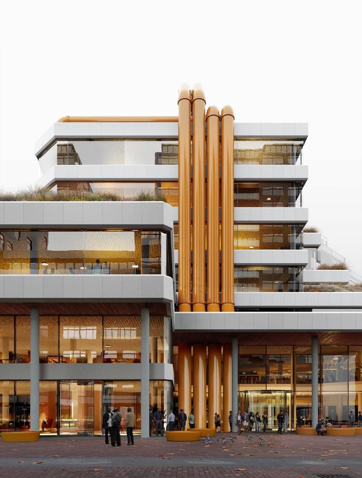
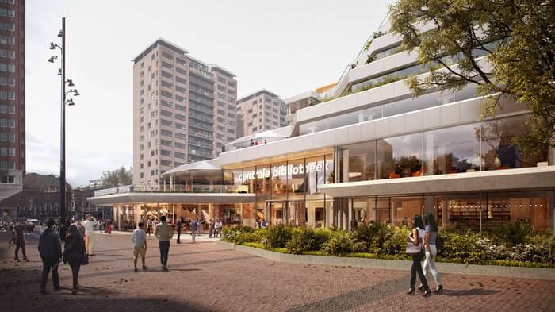
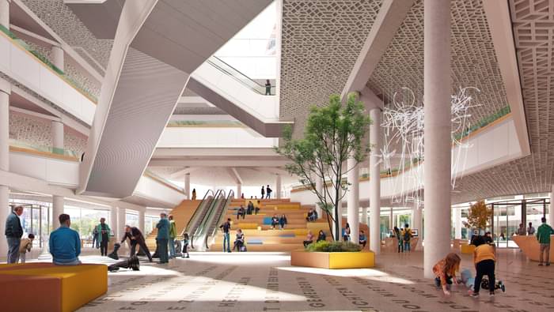
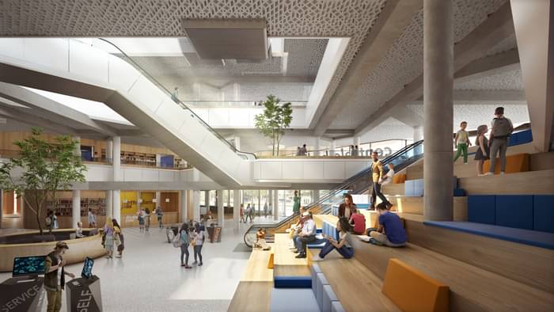
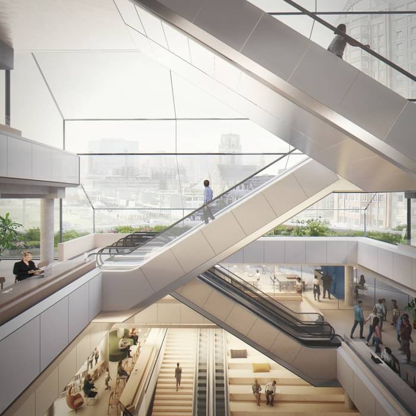
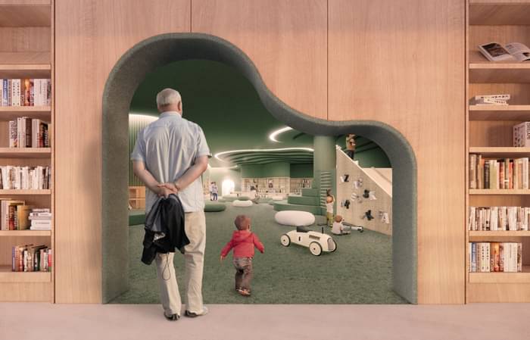
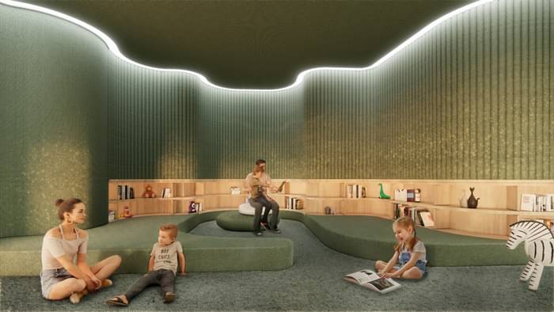
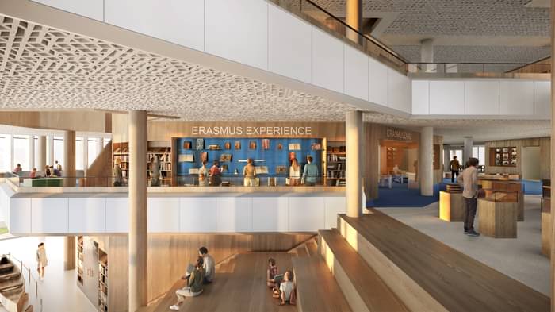
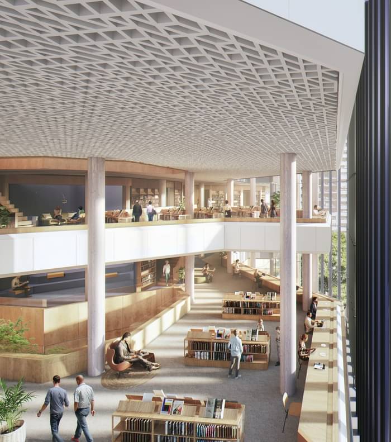
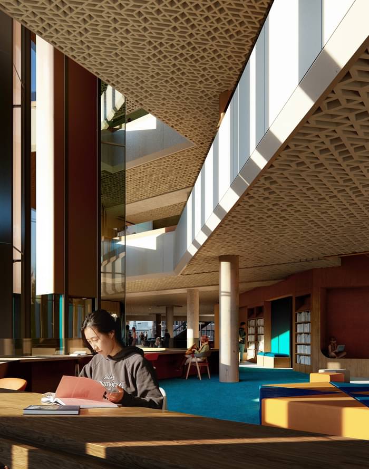
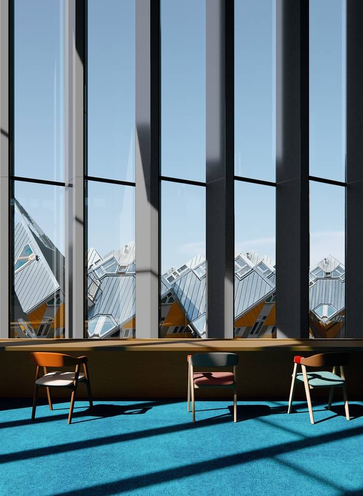
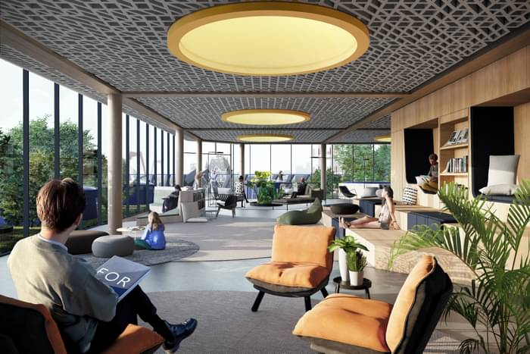
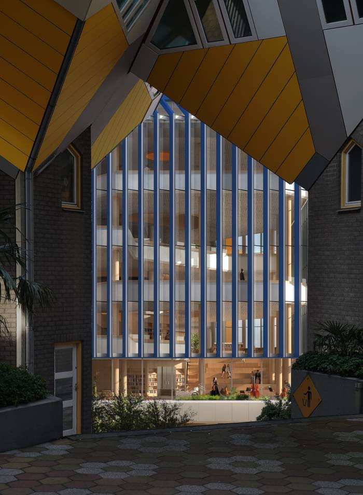
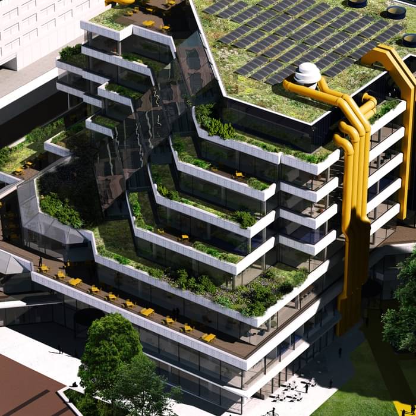
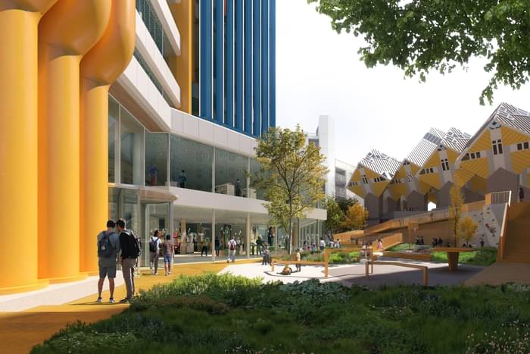
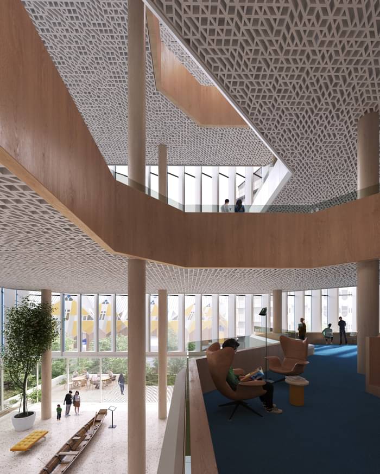
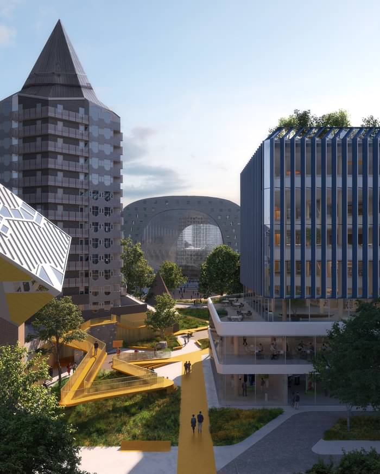
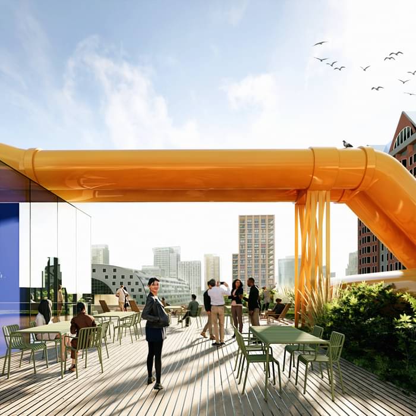
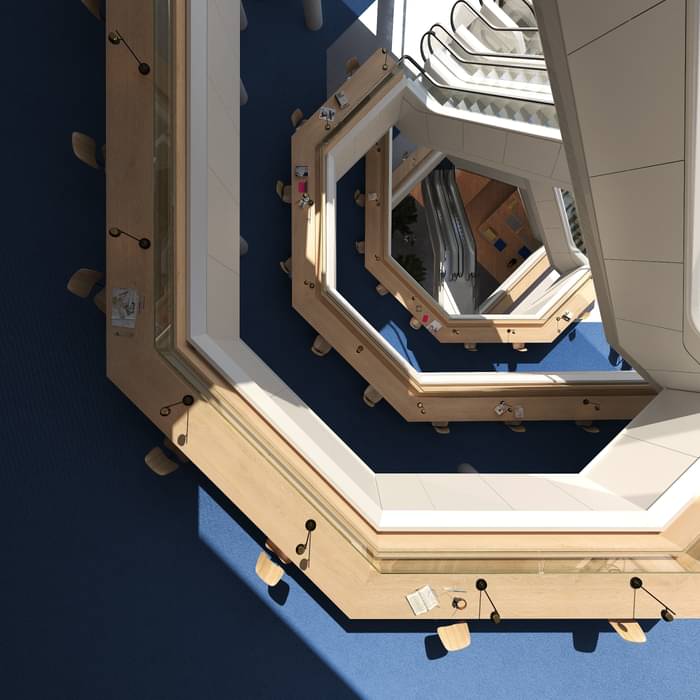
| Program | New main library for Rotterdam city |
| Client | Rotterdam city |
| Status | Ongoing, opening planned for 2027 |
| Collaboration | Powerhouse Company, LundHagem |
| Landscape architect | DELVA |
| Engineering consultants | Buro Happold |
| Cost Calculation | ISIS Bouwadvies |
| Photo credit | Mir, Proloog, Sebastian van Damme, ATCHAIN |
Love it or hate it, Rotterdam Central Library is an undeniable icon. Its architecture is spectacularly eccentric, and it also marks the city’s transition from industrial port to aspiring knowledge center, and from monumental to human-scale planning. Our consortia won the prestigious commission to revive and extend Rotterdam’s iconic Central Library.
It’s a privilege to work on the eye-catching building, originally designed by prominent Rotterdam architects Van den Broek & Bakema. We will optimize the original concept, update the building in line with contemporary standards of circularity, and reinvent it as a desirable destination.
Our redesign strengthens the library’s relationship with its surroundings. All the bookshelves and furniture are moved away from the facade, opening city panoramas, and releasing the potential of the building´s contact with the terraces. The old blue part of the building is transformed into a new and open extension of the library that will open the library to this part of the city and offer new spatial qualities. The new extension makes a visual connection with the cube houses and maintains the eccentric language of the original building with a sequence of quirkily angled floors and unexpected yet welcoming nooks and crannies.
We added new, grand entrances on every side of the ground floor. These allow more direct access to the library’s heart and enhance the permeability of the ground floor space – open to the surrounding city fabric, including the lively market square, and as accessible and welcoming as ‘the city’s living room’. In addition to the public plaza on the ground floor, we added two more – the Culture Plaza on the fourth floor which showcases the important Erasmus collection.
The rearrangement of technical infrastructure also liberates areas on the top floor so it can be used by people, and not only for technical areas as it is today. Here the public will get library spaces and outdoor terraces with a panoramic view over Rotterdam, offering a totally new quality to the library and making it a new attraction for the whole city.