New Wuhan Library
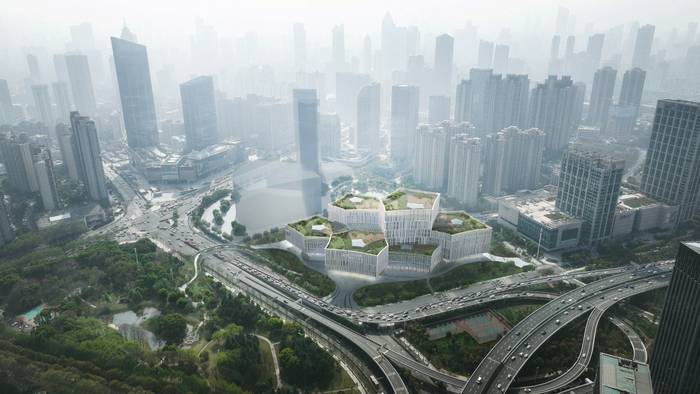
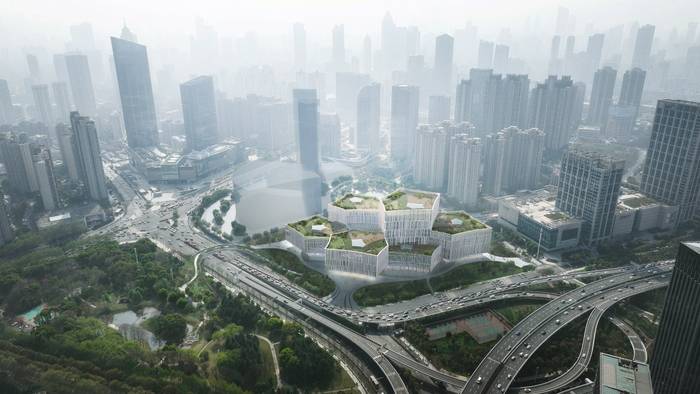
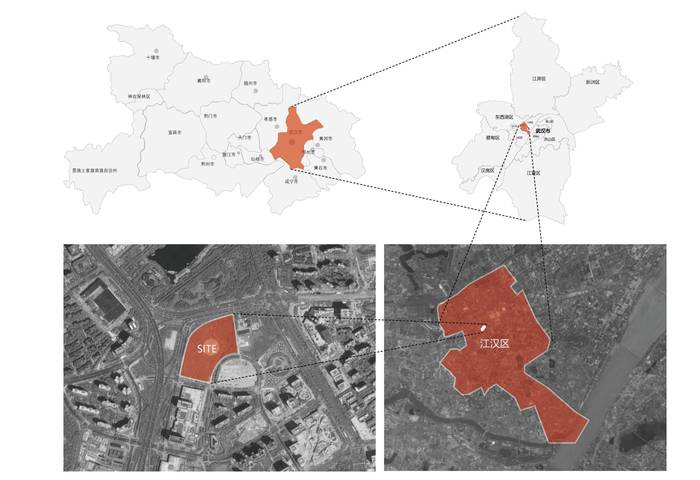
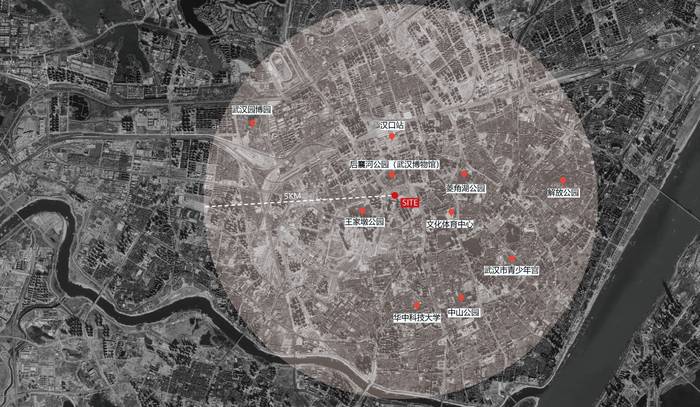
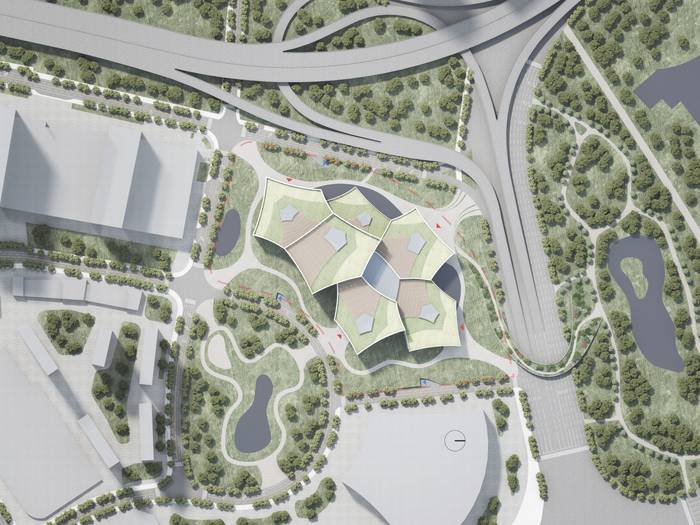
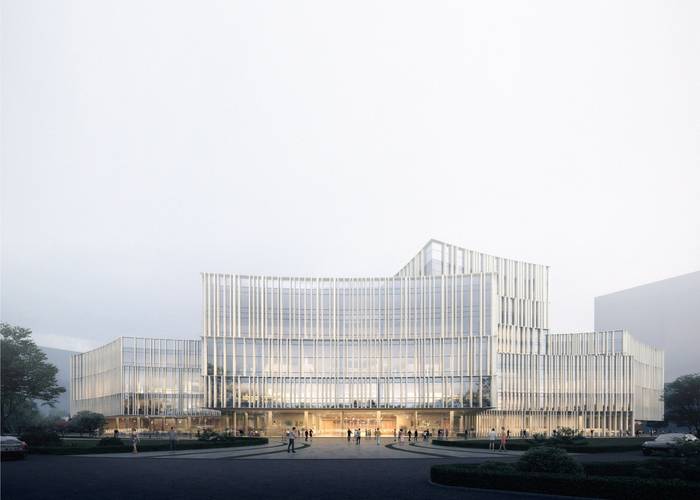
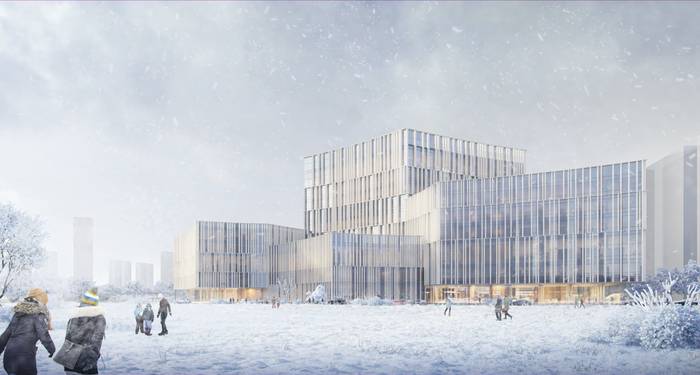
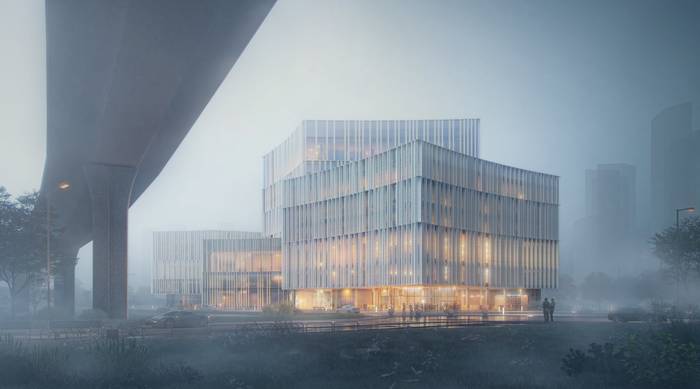
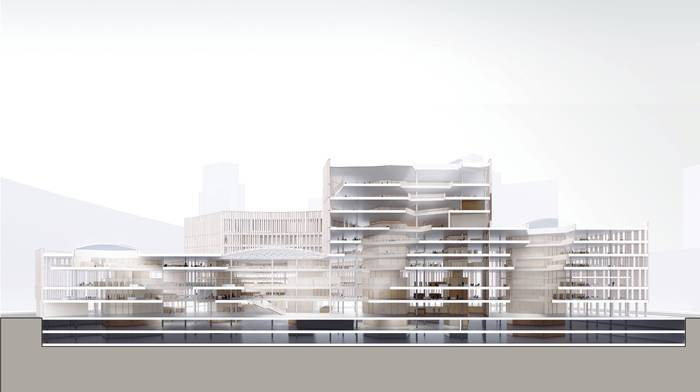
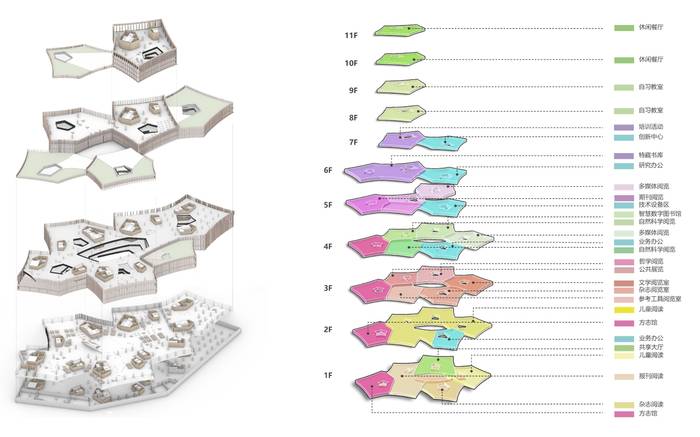
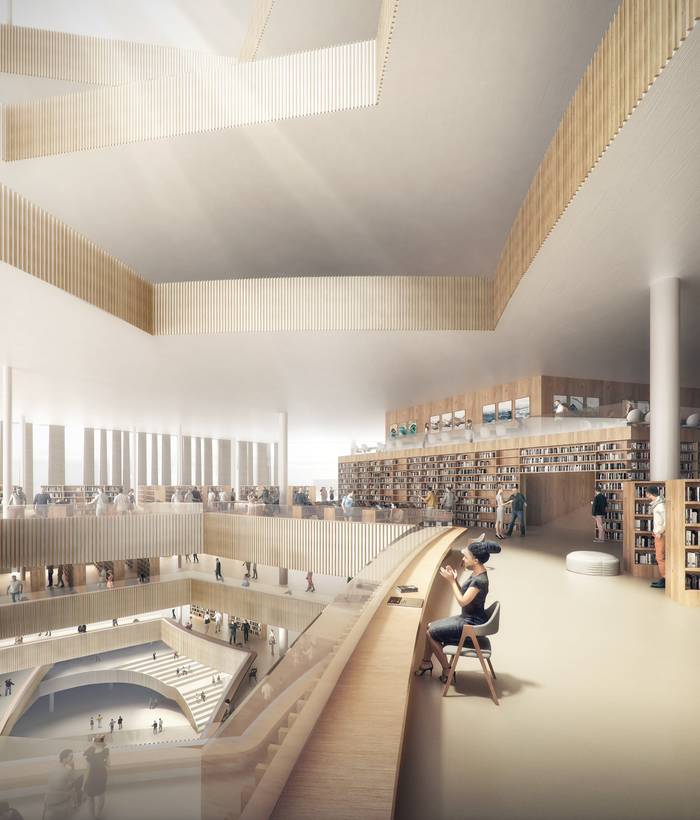
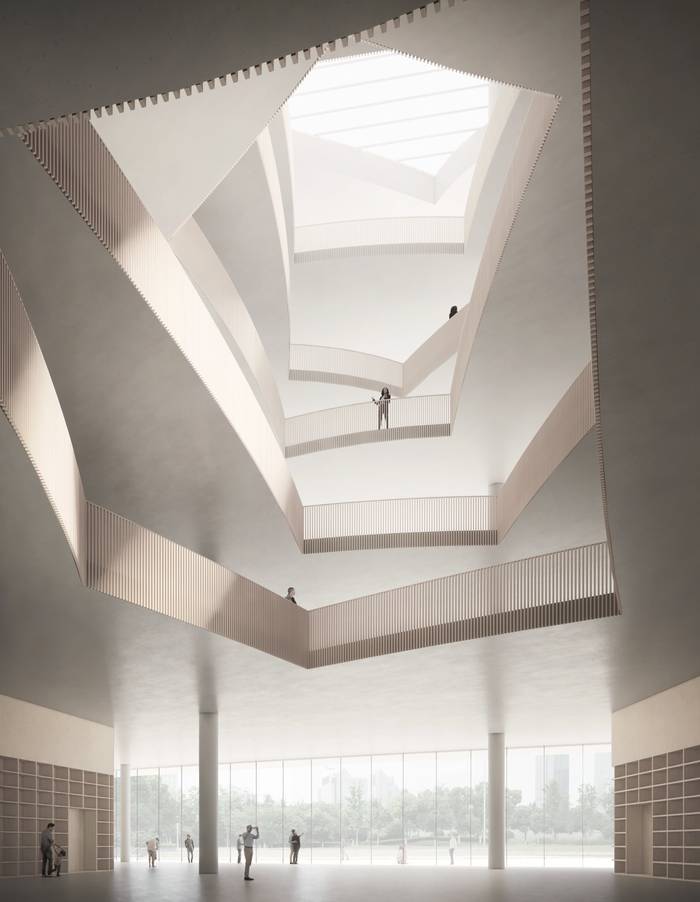
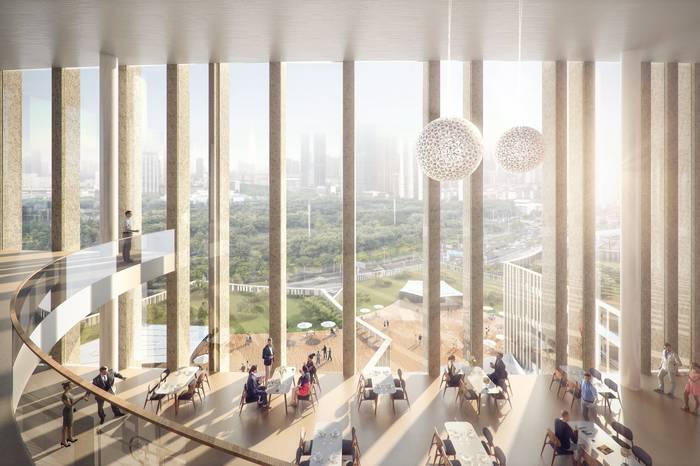
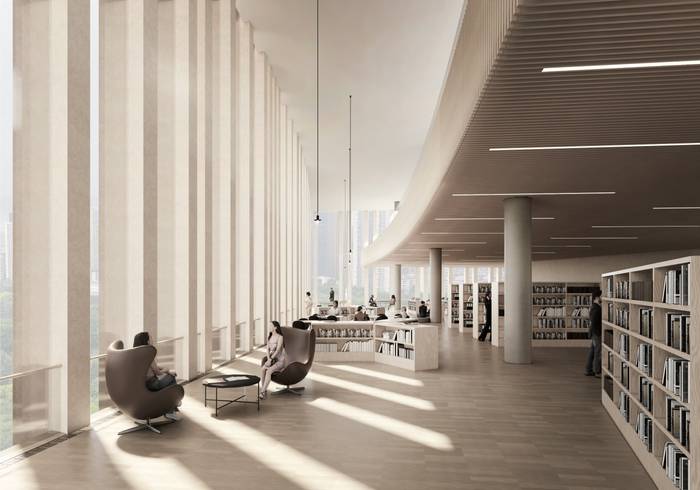
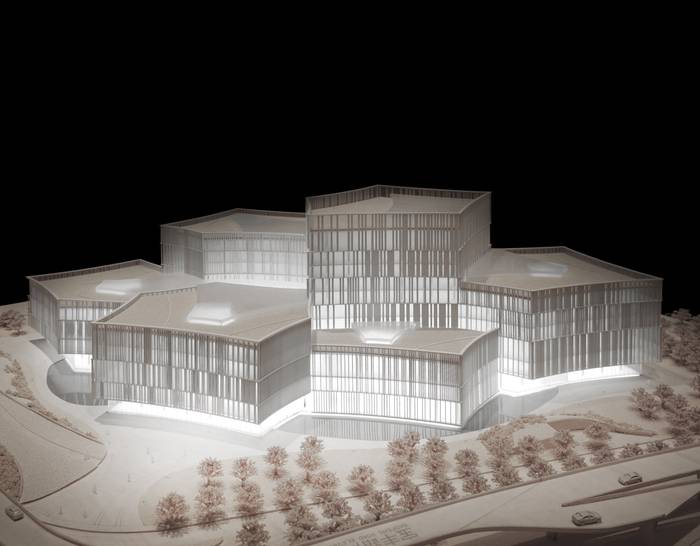
| Project name | New Wuhan Library |
| Program | New public library for Wuhan city in China |
| Client | Wuhan Urban Construction Group |
| Size | 136,400sqm gross area |
| Floors | 10 floors above terrain and 2 underground. |
| Status | Competition proposal |
| Awards | 2nd Prize |
| Collaboration | UDG, Shanghai |
| Structural engineering | UDG |
| Consultants | UDG |
| Render | Bright Digital Imaging Co.Ltd, AtelierOslo |
Atelier Oslo was awarded 2nd place in the open international competition for the New Wuhan Library. The brief was to design a 140,000 sqm public library for the city of Wuhan with its 10 million people.
The site of the new library is in the core area of Wuhan Central Business District. There are several public service facilities nearby, such as Wuhan Museum, Wuhan Radio and Television All-Media Center, and two large parks within about 500 meters. The new library aims to create a human-centered, open and flexible project and is committed to creating a knowledge base combining literature information with scientific and technological innovation research and development resources.
We saw it as important to introduce a more human scale to this enormous building by breaking it down into smaller and more conceivable volumes. The volumes have different orientations to respond to the park landscape and urban environment from different perspectives.
Our proposal focuses on bringing natural daylight to all parts of the building. Breaking up the building volume creates cracks and voids letting daylight penetrate deep into the spaces. A series of smaller voids running through the different volumes all connect in the central atrium of the building, provides daylight and also gives the interior spaces a clear hierarchy.
The project was done in collaboration with the Shanghai based office UDG (United Design Group).