Mosjøen Facade
1 / 7
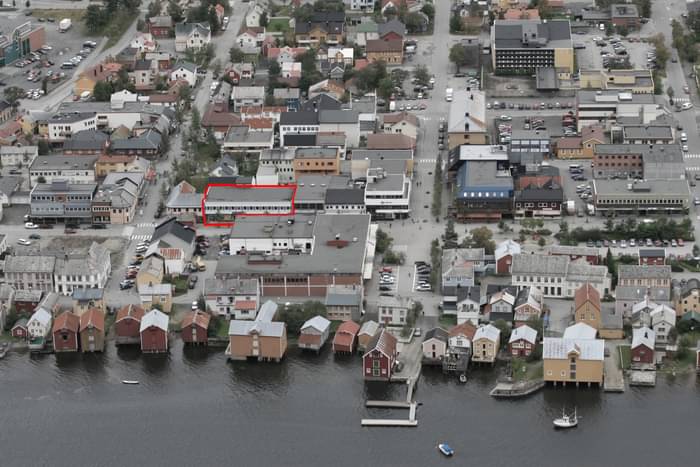
2 / 7
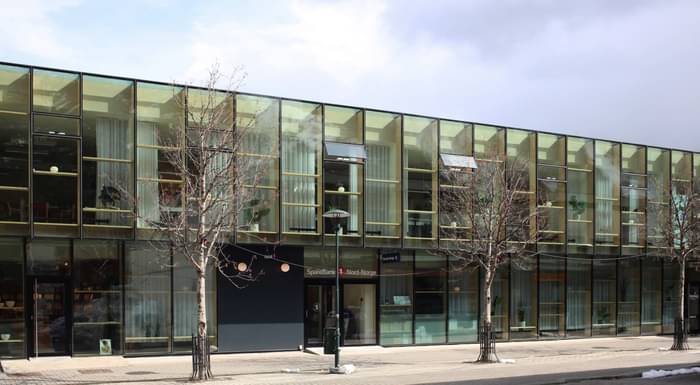
3 / 7
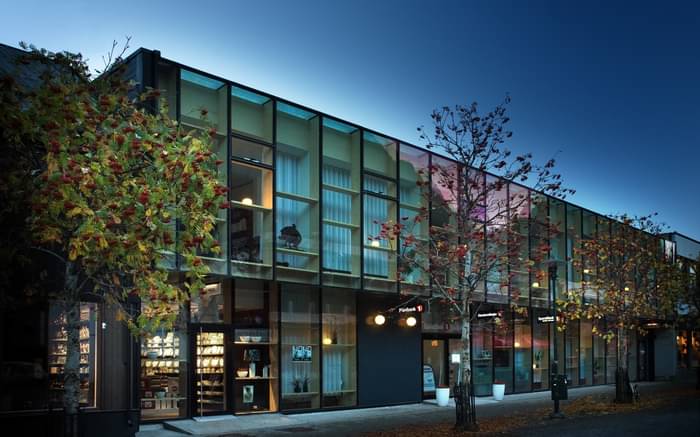
4 / 7
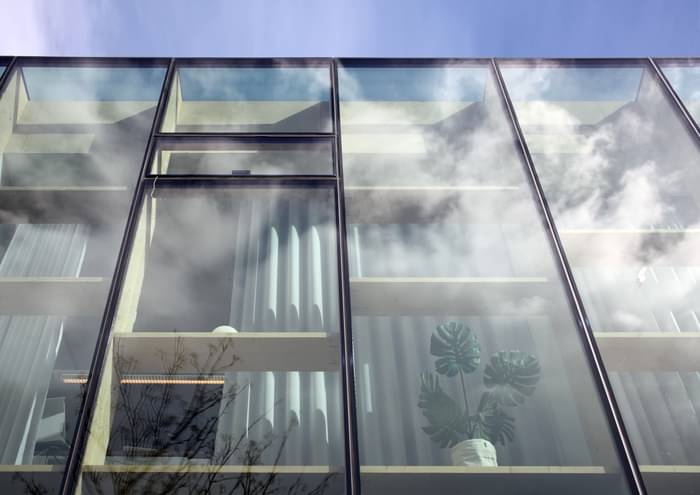
5 / 7
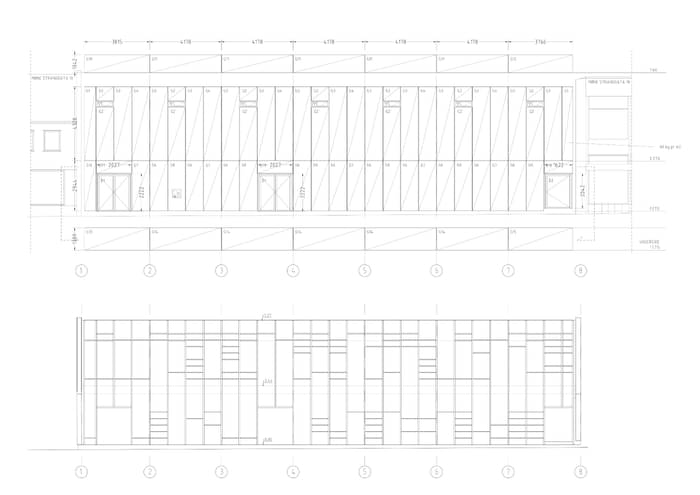
6 / 7
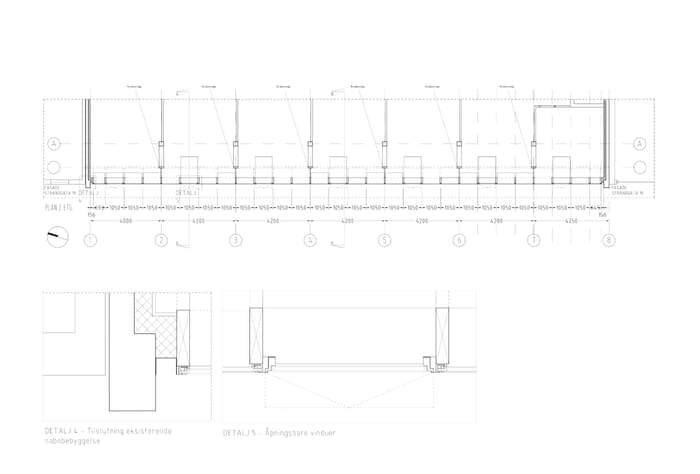
7 / 7
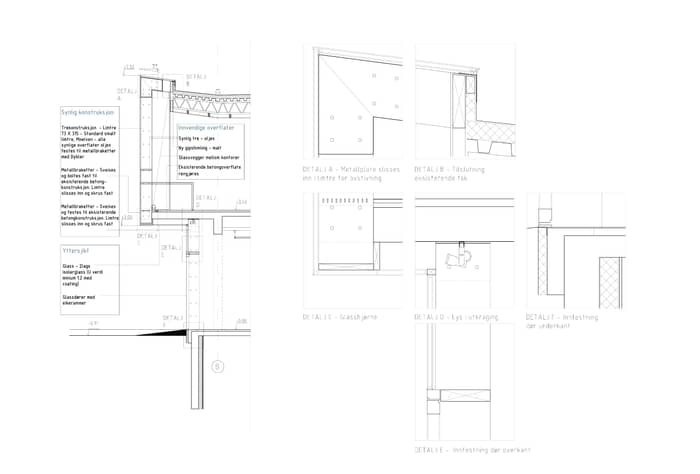
| Program | Transformation |
| Client | MMM Eiendom AS |
| Status | Completed 2011 |
| Consultants | Siv.Ing. Erling Johnsen |
| Contractor | Entreprenørteam AS, Skandinaviska glassystem AB |
The project is a transformation and upgrading of an office building in Mosjøen in northern Norway. A building from the 60’s is upgraded with a new facade that enhances quality and work environment as well as improving energy performance.
The new facade opens to the nearby surroundings and mountain views – as well as providing natural daylight to the office spaces. A skin of highly insulated glass is mounted directly onto a new wooden facade structure. This wooden structure is attached to the existing concrete slabs and also serves as a structure for shelves that create a filter towards the street, also giving the facade a more playful character.