Lervig Housing
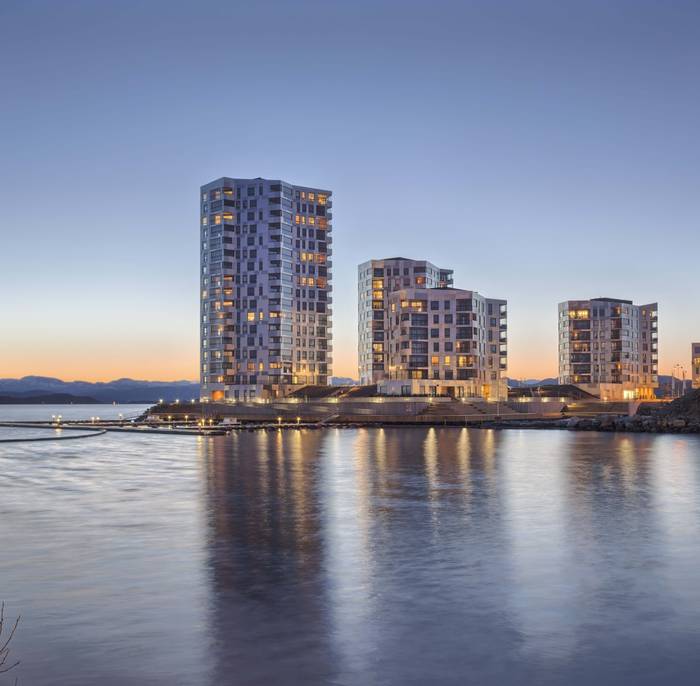
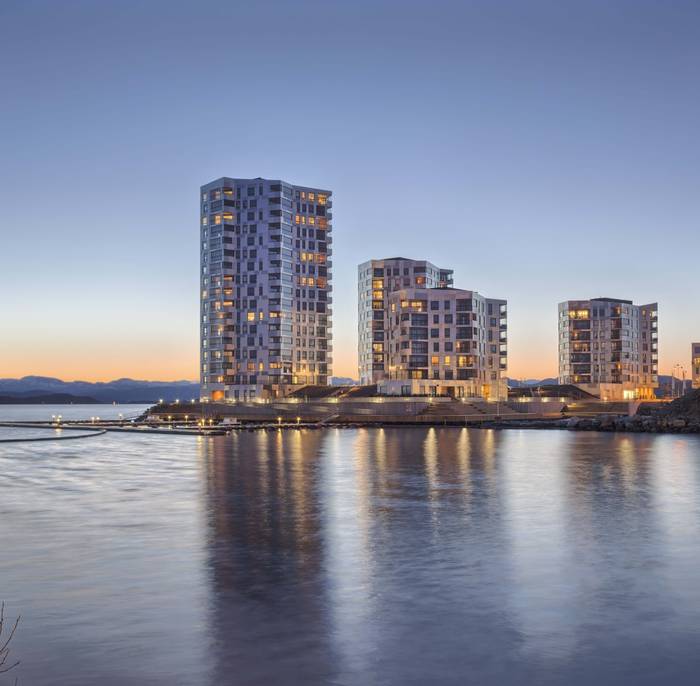

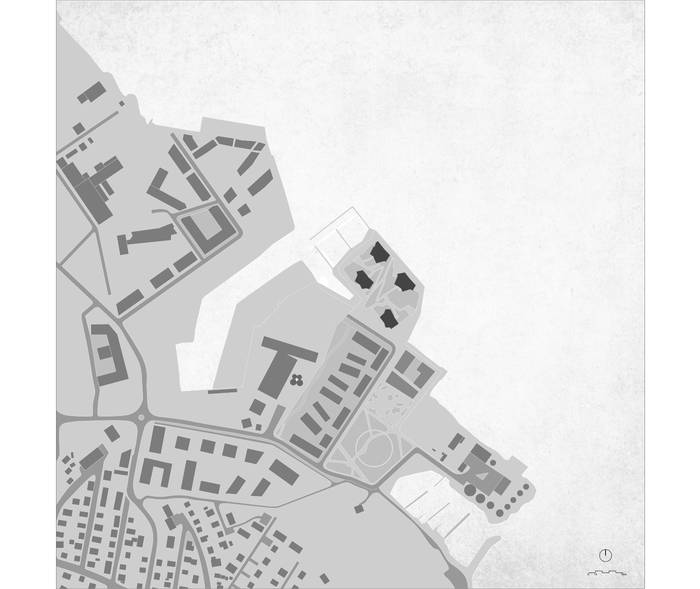

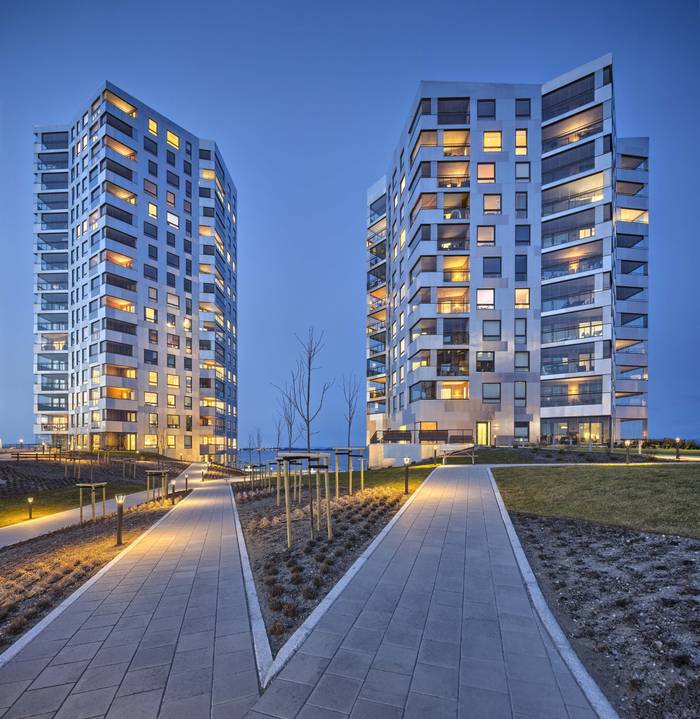

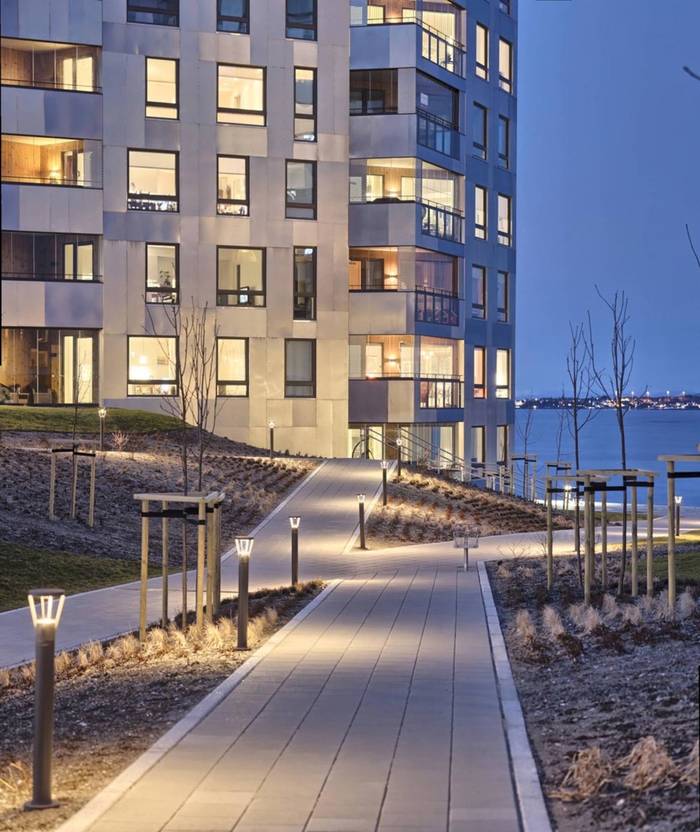
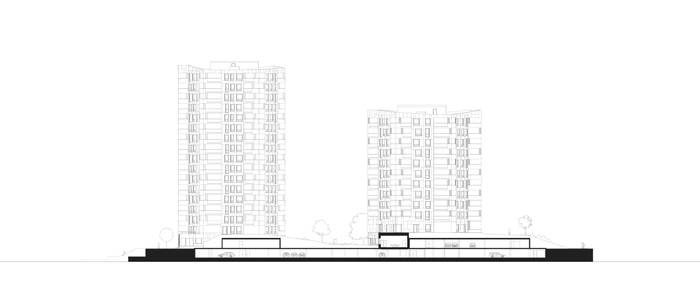

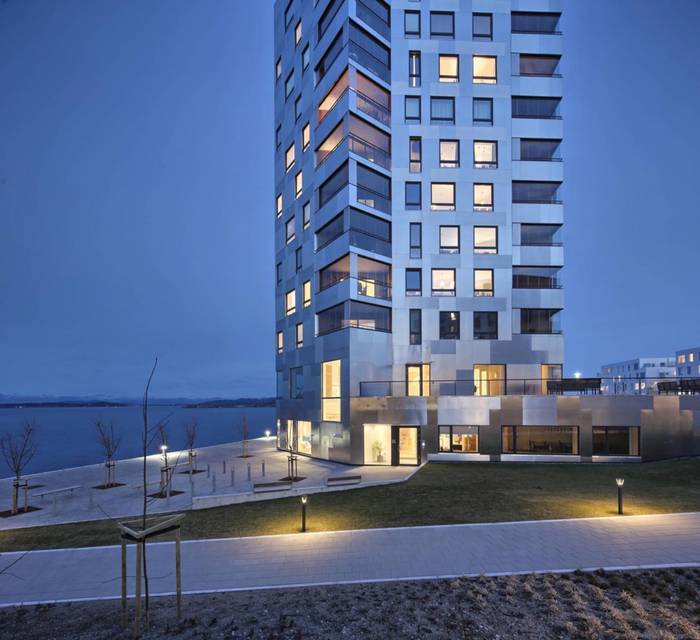

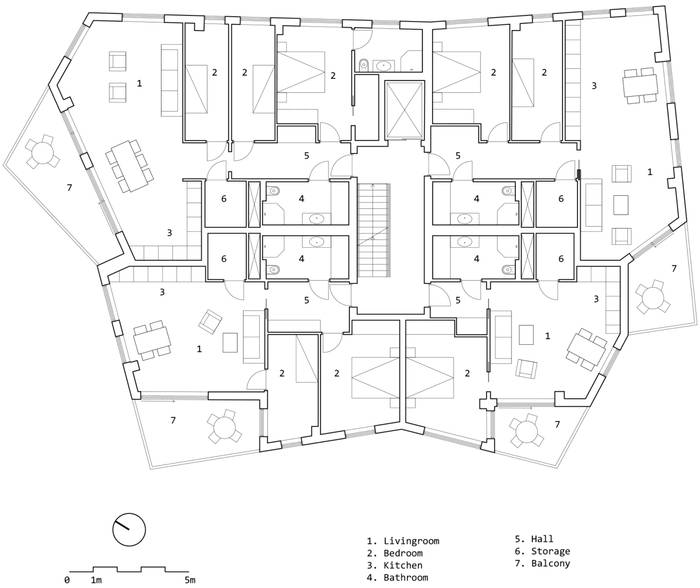
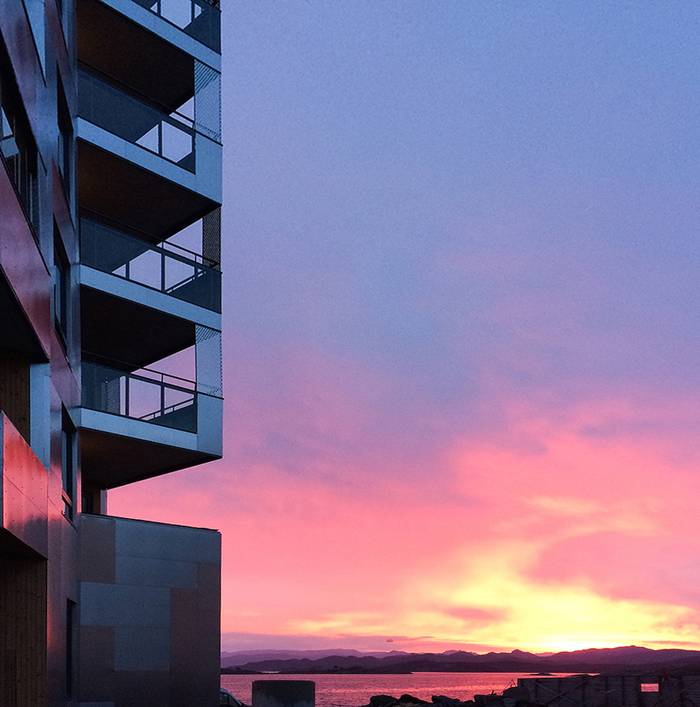
| Project name | Lervig Housing |
| Program | Housing |
| Location | Stavanger |
| Client | Selvaag |
| Size | 19,000sqm |
| Status | 1. Place invited competition, Completed 2016 |
| Collaboration | Lundhagem, Schønherr Landskab |
| Structural engineering | Bollinger Grohman |
| Contractor | AF Bygg Rogaland |
| Photocredit | Sindre Ellingsen |
The project consists of four residential towers on an artificial island in Lervig, Stavanger. The towers’ heights range from 7 to 16 floors, and they stand on a base with 150 parking spaces.
We used the large parking areas to form a landscape park that connects the four towers to each other and forms a varied, exciting outdoor space with several qualities. The park contrasts with the seafront and the boardwalk running around the outer side of the island and softening the meeting between ground and buildings by more or less growing out from that meeting.
Each building has been meticulously designed with varying angles to optimize sunlight exposure and panoramic views for all apartments. Additionally, careful consideration has been given to ensure maximum privacy for each balcony. The cladding of the buildings is crafted from maintenance-free acid-resistant steel, ensuring durability and longevity.