Innseilingen Fredrikstad
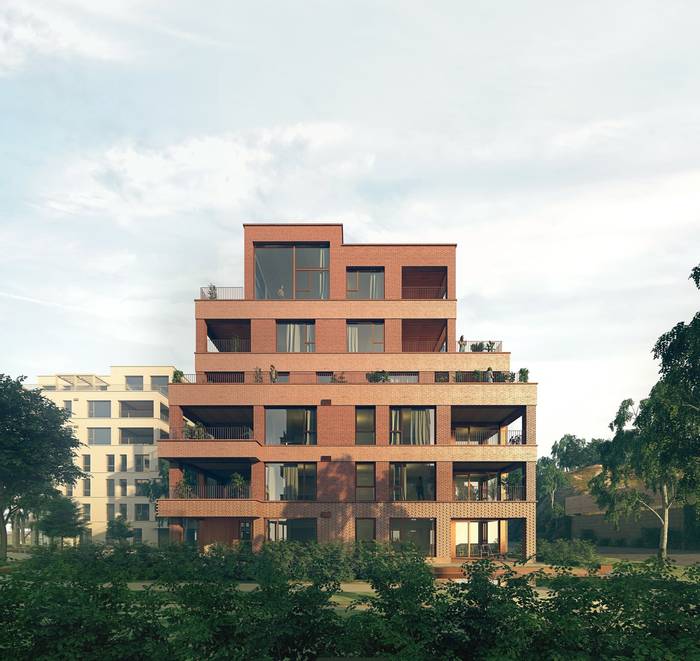
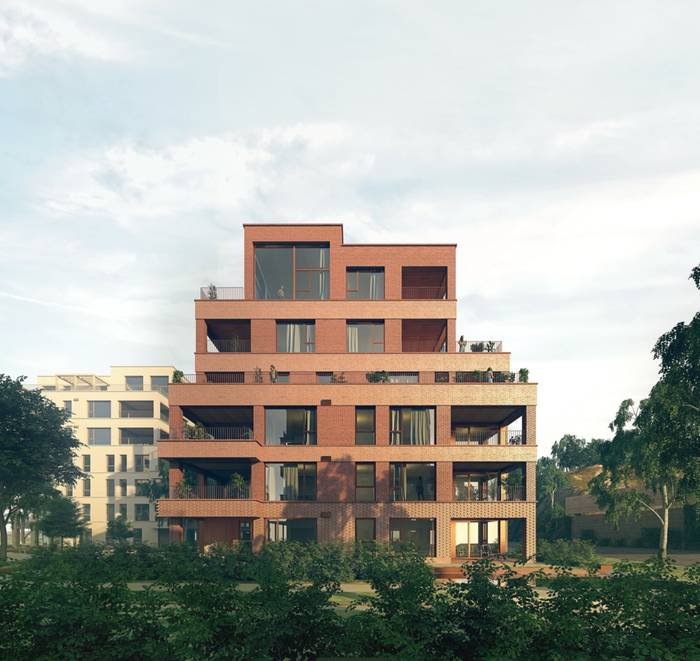
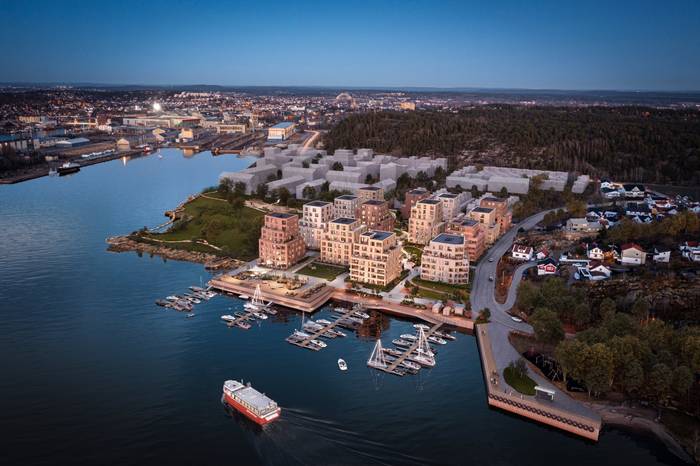
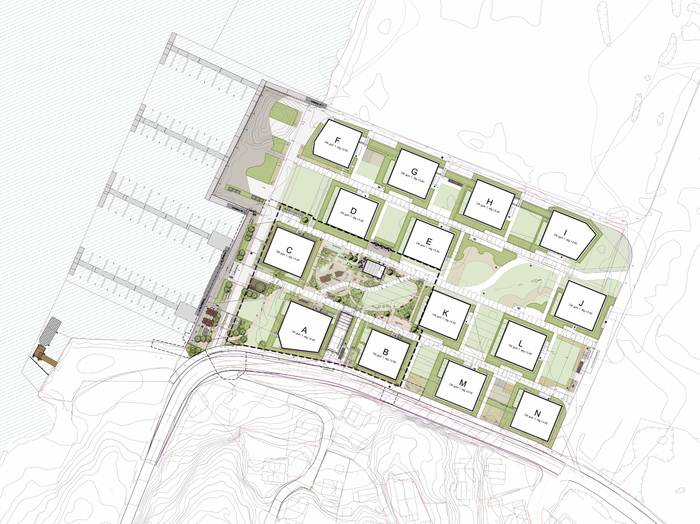
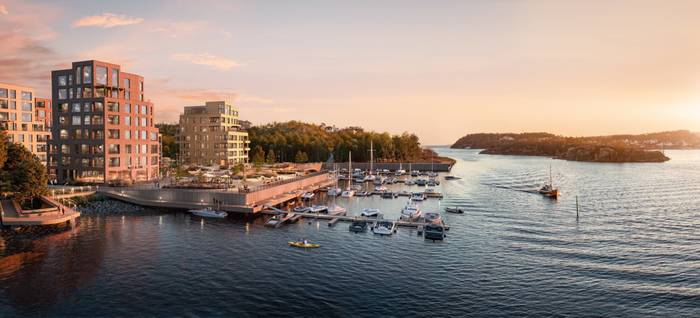
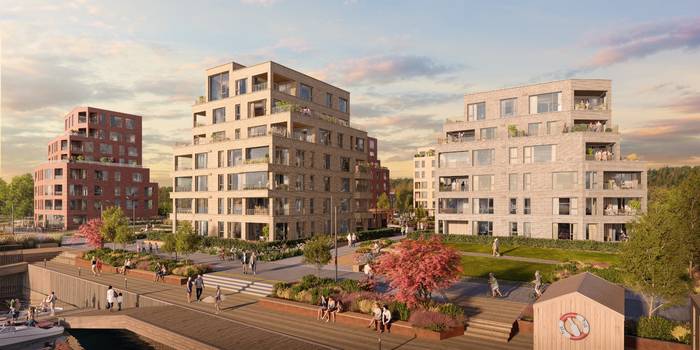
| Project name | Innseilingen Fredrikstad |
| Program | Housing |
| Location | Fredrikstad |
| Client | Glombo Brygge AS |
| Size | 29.500 sqm above terraid, 13.400 sqm underground |
| Floors | 6-8 floors above terrain and 1 underground |
| Status | Ongoing |
| Awards | 1st place invited competition |
| Structural engineering | Rambøll |
| Landscape architect | InSitu |
| Consultants | Griff, Rambøll, Structor, RIGeo, Brekke & Strand, COWI, Dimco |
| Render | 3D Estate, AtelierOslo |
Innseilingen is a residential project that combines sea, park, and city in an attractive and modern area along the Vesterelva river in Fredrikstad. The project consists of 14 apartment buildings with varying heights in an open park landscape, housing approximately 300 units above a shared underground parking facility. The buildings are oriented towards the River Promenade with a small boat harbor and the historically significant Ballast Park, connected to the city center by a coastal path.
The project is organized around two public spaces with a community park and community center, creating a public walkway and social meeting places diagonally across the area. The houses feature different brick colors and recessed elements in the facade, providing distinctiveness and variation. Apartments are designed with large windows and recessed corner balconies that open up to stunning views in multiple directions.
Innseilingen is a project of high architectural quality and environmentally friendly solutions, offering a unique residential experience by the river and park.