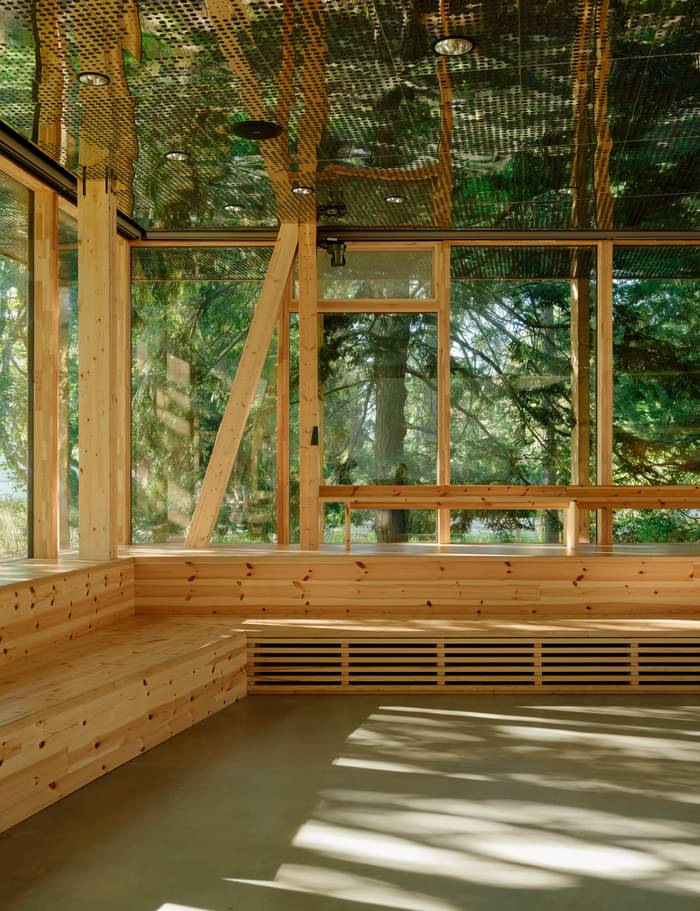Climate house



























| Program | Exhibition and events on climate and climate change |
| Client | University of Oslo / Natural History Museum |
| Size | 701m2 gross area |
| Status | Completed. Opened June 2020 |
| Collaboration | LundHagem |
| Landscape architect | AtSite |
| Exhibition design | SixSies |
| Consultants | Bollinger Grohman, Boro-Bygg, Energima, Rørtema, Heiberg og Tveter AS, Brekke & Strand Akustikk AS, Sweco Norge AS, Erichsen & Horgen AS, Siv.ing. Carl Christian Strømberg AS |
| Contractor | Seby AS |
| Photocredit | Einar Aslaksen |
Situated in the Botanical Gardens of Oslo, next to the Natural History Museum, the Climate House contains exhibitions and events about climate and climate change, aim at educating people, and inspiring them to contribute towards a more climate friendly future.
The building itself is a model project for climate friendly, future proof architecture. Focusing on low tech solutions that are visible to the visitors, the building itself becomes an educational tool. Tilting the roof towards the south optimizes the solar energy from the PV panels. The lifted roof also produces a chimney effect, contributing to the natural ventilation system of the spaces. Rainwater from the roof is collected in an open stormwater system in front of the building, with plants that filter the water. The footprint of the building is adapted to the existing trees. Building a light structure, where the loads are dispersed on many columns, allowed for shallow foundation structures, giving room for the roots of the trees, but also saving costs and C02 from reduced digging and material use. Local timber is used extensively, and the floor is made from an innovative low carbon concrete. The project is a zero-emission (ZEB-COM) building and a pilot project in the national FutureBuilt programme, where the main criterium is to reduce carbon emissions int the building projects by 50%.
The existing museum buildings gave a formal and closed impression, so we wanted to supplement them with an open and informal space that could become a meeting place and even a hangout for local young people, contributing to social sustainability in the central eastern neighborhood of Oslo. To create attraction, the event space is transparent and placed towards the entrance and the public pathway. The event space holds presentations, debates, conferences, workshops, and even acts as an informal relaxing ground for school classes. Fixed benches along the facade create an unpretentious and flexible amphitheater. The benches extend outside, with a roof that provides cover. The projecting roof also acts as a sunshade, allowing the passersby unobstructed views to the events inside. The reflective ceiling strengthens the connection with the Botanical Gardens outside, taking advantage of the beautiful vegetation, changing light and weather conditions, and connecting the content and activities of the building to the physical world that we want to preserve.